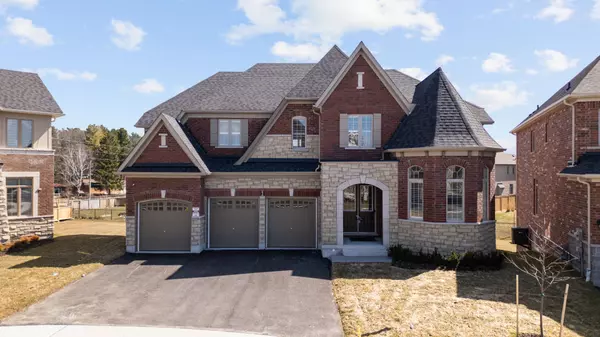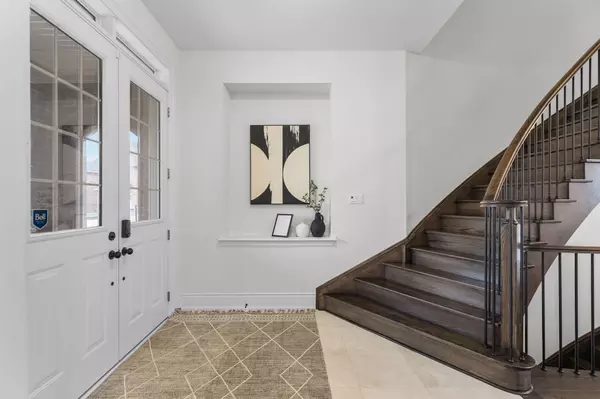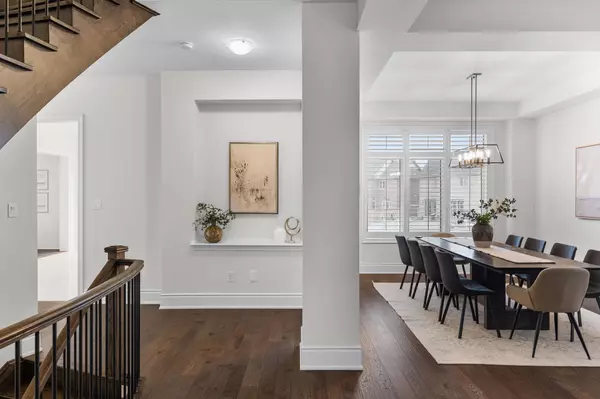For more information regarding the value of a property, please contact us for a free consultation.
53 SANFORD CIR Springwater, ON L9X 2A9
Want to know what your home might be worth? Contact us for a FREE valuation!

Our team is ready to help you sell your home for the highest possible price ASAP
Key Details
Sold Price $4,400
Property Type Single Family Home
Sub Type Detached
Listing Status Sold
Purchase Type For Sale
Approx. Sqft 3500-5000
MLS Listing ID S9250241
Sold Date 09/15/24
Style 2-Storey
Bedrooms 5
Property Description
Presenting 53 Sanford Circle, nestled in the sought-after enclave of Stonemanor Woods, Springwater. This impressive newly constructed residence boasts nearly 4000 square feet of living space, featuring 5 bedrooms and 5 bathrooms. Inside, meticulous attention to detail is evident with elegant hardwood flooring, upgraded kitchen cabinetry, sleek high end stainless steel appliances, a cozy gas fireplace, enhanced tiles, an oak staircase, and a luxurious spa-like ensuite complete with a glass shower. 10' ft ceilings on main, 9' ft ceilings on upper level and basement. List goes on! Outside, the home's exterior is equally appealing, with its recent construction in 2023, an exceptionally deep pie shaped lot, a driveway accommodating 6 vehicles, and an oversized triple car garage offering additional storage space. Situated on a quiet street, and a walk-out basement entrance featuring oversized windows adds versatility, perfect for an in-law suite. Enjoy the convenience of nearby landscaped trails, parks, and the renowned Barrie Hill Farms, while easy access to Highway 400, the picturesque Barrie Waterfront, and major shopping destinations ensures a seamless lifestyle.
Location
Province ON
County Simcoe
Community Centre Vespra
Area Simcoe
Region Centre Vespra
City Region Centre Vespra
Rooms
Family Room Yes
Basement Full, Unfinished
Kitchen 1
Interior
Interior Features Air Exchanger, In-Law Capability
Cooling Central Air
Laundry In Area
Exterior
Parking Features Available
Garage Spaces 8.0
Pool None
Roof Type Shingles
Lot Frontage 51.0
Lot Depth 131.0
Total Parking Spaces 8
Building
Foundation Poured Concrete
Read Less



