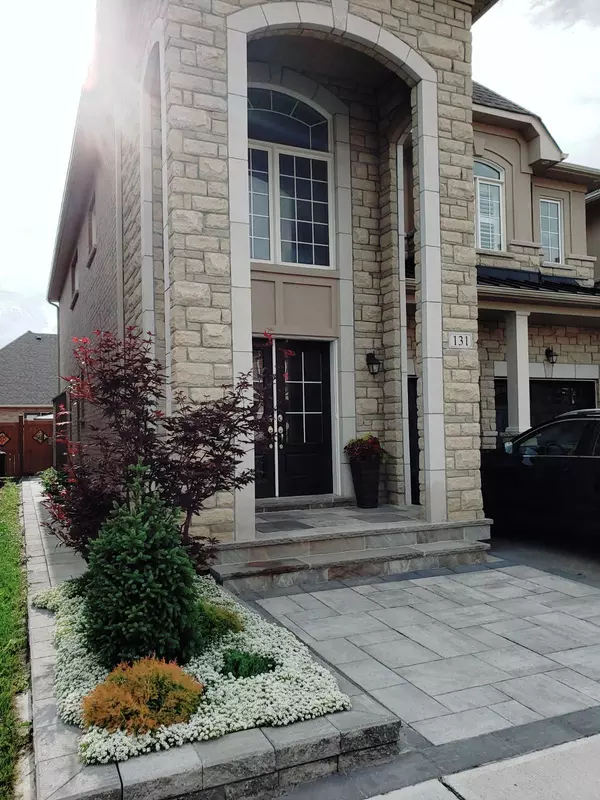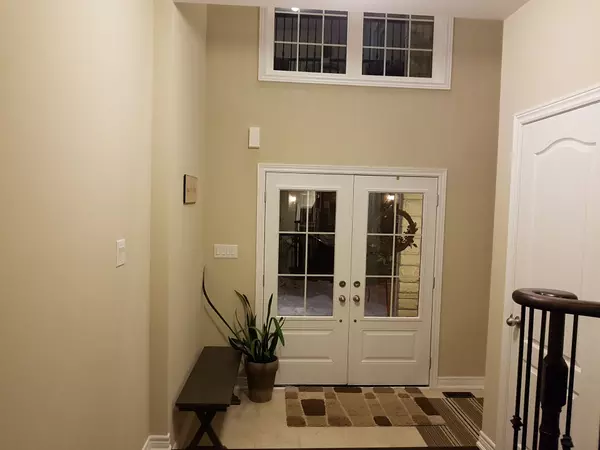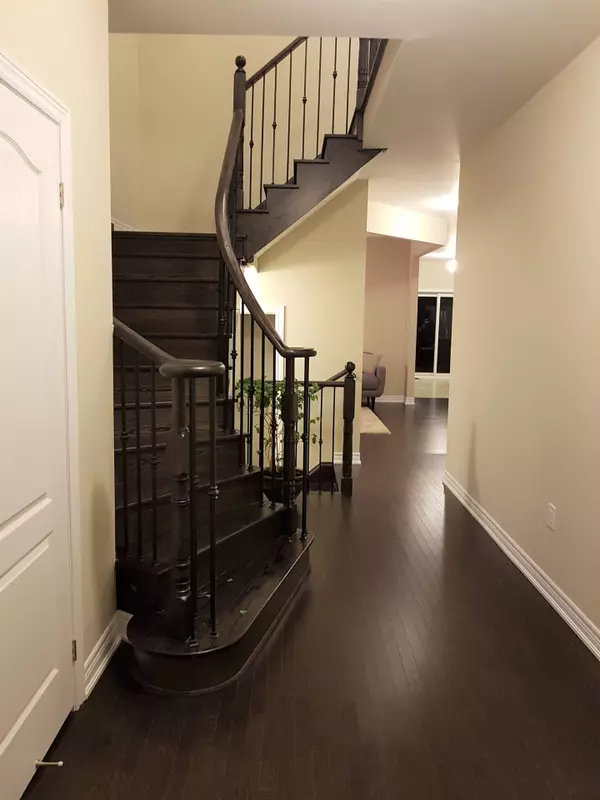For more information regarding the value of a property, please contact us for a free consultation.
131 Kellington TRL Whitchurch-stouffville, ON L4A 1X5
Want to know what your home might be worth? Contact us for a FREE valuation!

Our team is ready to help you sell your home for the highest possible price ASAP
Key Details
Sold Price $3,800
Property Type Single Family Home
Sub Type Detached
Listing Status Sold
Purchase Type For Sale
Approx. Sqft 2500-3000
MLS Listing ID N10414597
Sold Date 11/21/24
Style 2-Storey
Bedrooms 4
Property Description
Gorgeous 4Br 4Wr East Facing Home In The Heart Of Stouffville, Custom Front Elevation, Exterior Pot Lights, Front + Backyard Interlocking-No Grass Cutting, 9Ft Ceiling Main Fl, Hardwood Fl Thru-Out Main & 2nd Fl Hallway + Loft, Grand Open To Above Foyer, Kitchen W/Granite Countertop & Ceramic Backsplash, Gas Fireplace, Jacuzzi Tub In Master En-Suite, Loft Can Be Used As Office Space/Sitting Area, Finished Basement With Extra Windows, Water Softener & Air Purifier.
Location
Province ON
County York
Community Stouffville
Area York
Region Stouffville
City Region Stouffville
Rooms
Family Room Yes
Basement Finished
Kitchen 1
Interior
Interior Features None
Cooling Central Air
Laundry Ensuite
Exterior
Parking Features Private Double
Garage Spaces 4.0
Pool None
Roof Type Asphalt Shingle
Total Parking Spaces 4
Building
Foundation Concrete
Others
Senior Community Yes
Read Less
GET MORE INFORMATION




