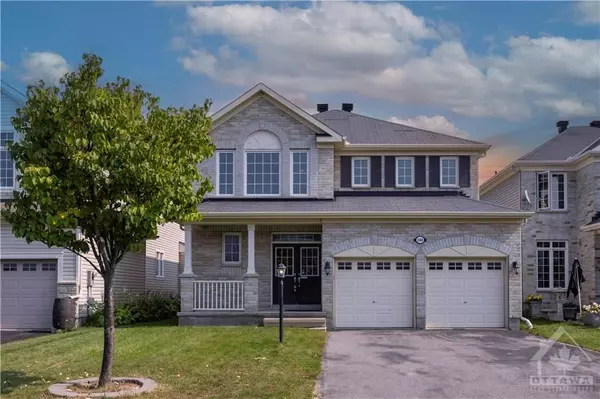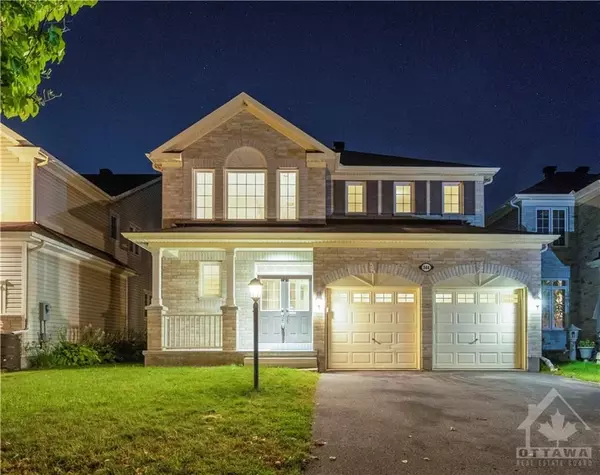For more information regarding the value of a property, please contact us for a free consultation.
344 TUCANA WAY Barrhaven, ON K2J 0Y7
Want to know what your home might be worth? Contact us for a FREE valuation!

Our team is ready to help you sell your home for the highest possible price ASAP
Key Details
Sold Price $880,000
Property Type Single Family Home
Sub Type Detached
Listing Status Sold
Purchase Type For Sale
MLS Listing ID X10431605
Sold Date 11/29/24
Style 2-Storey
Bedrooms 4
Annual Tax Amount $6,613
Tax Year 2024
Property Description
Flooring: Tile, Prime Location! Stunning 4-bedroom, 3-bathroom Monarch home located in the prestigious, award-winning Stonebridge Golf Course community. Freshly painted, this beautiful home features a spacious layout, complete with a double garage. Main floor boasts 9-foot ceiling, an elegant entrance, is bathed in natural light from the front living room and formal dining room, creating a warm, welcoming atmosphere. The family room, highlighted by a cozy fireplace and large windows, is perfect for relaxation and gatherings. The upgraded chef's kitchen offers ample wood cabinetry and an eating area that overlooks the sunny, fenced backyard. Upstairs, you'll find a luxurious primary suite with a walk-in closet and ensuite, along with three generously sized bedrooms. The unfinished basement presents endless possibilities for storage or future customization. This home is within walking distance to Stonebridge Trail, public transit, the Minto Recreation Centre, and only a 5-minute drive to Market Place., Flooring: Hardwood, Flooring: Carpet W/W & Mixed
Location
Province ON
County Ottawa
Community 7708 - Barrhaven - Stonebridge
Area Ottawa
Zoning Residential
Region 7708 - Barrhaven - Stonebridge
City Region 7708 - Barrhaven - Stonebridge
Rooms
Family Room Yes
Basement Full, Unfinished
Kitchen 1
Interior
Interior Features Unknown
Cooling Central Air
Exterior
Parking Features Inside Entry
Garage Spaces 4.0
Pool None
Amenities Available Visitor Parking
Roof Type Asphalt Shingle
Lot Frontage 40.03
Lot Depth 108.27
Total Parking Spaces 4
Building
Foundation Concrete
Others
Security Features Unknown
Pets Allowed Unknown
Read Less



