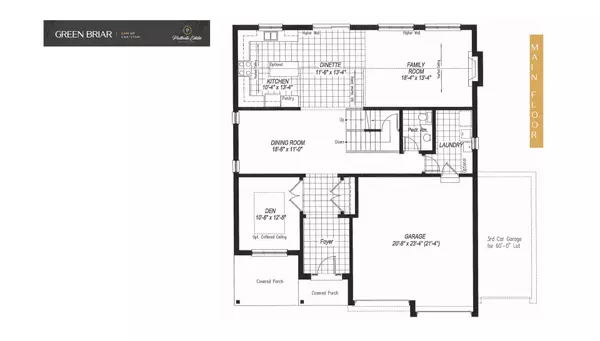For more information regarding the value of a property, please contact us for a free consultation.
41 Workman CRES Blandford-blenheim, ON N0J 1S0
Want to know what your home might be worth? Contact us for a FREE valuation!

Our team is ready to help you sell your home for the highest possible price ASAP
Key Details
Sold Price $1,336,393
Property Type Single Family Home
Sub Type Detached
Listing Status Sold
Purchase Type For Sale
Approx. Sqft 2500-3000
MLS Listing ID X9512784
Sold Date 11/29/24
Style 2-Storey
Bedrooms 4
Tax Year 2024
Property Description
****Exclusive Builder Promo: Receive $10,000 in Design Credits **** This impeccably designed 4-bedroom home, boasts an impressive array of features including a vaulted ceiling on the main level. Spanning over 2600 square feet, this home provides ample space for relaxed living. You'll love the 9-foot ceilings on main level, accentuated by extended upper cabinets and quartz countertops in the kitchen. The main floor also features engineered hardwood flooring, high-quality 1x2' ceramic tiles, and an oak staircase with iron spindles. Upstairs, the primary bedroom offers dual walk-in closets and a 5-piece en suite bathroom. Additionally, there are three more bedrooms and a main bathroom. For those desiring additional space, there's an option for a third garage on a 60' lot, with the home already equipped with a spacious 20'8x23'4 garage. Please note that this home is yet to be constructed, and there are various lots and models available. The photos depict the upgraded model home in Woodstock.
Location
Province ON
County Oxford
Area Oxford
Rooms
Family Room Yes
Basement Full, Unfinished
Kitchen 1
Interior
Interior Features ERV/HRV, Water Softener
Cooling Central Air
Exterior
Parking Features Private Double
Garage Spaces 4.0
Pool None
Roof Type Asphalt Shingle
Total Parking Spaces 4
Building
Foundation Poured Concrete
Read Less
GET MORE INFORMATION




