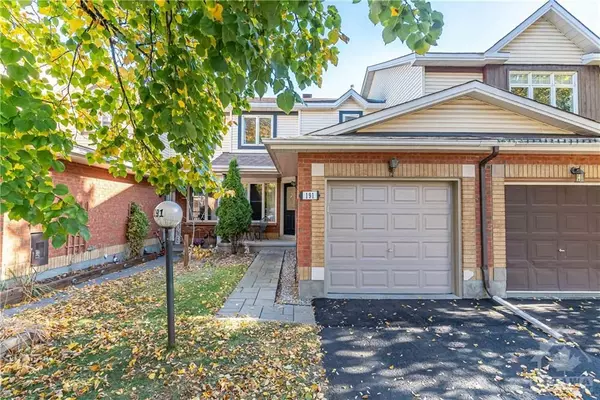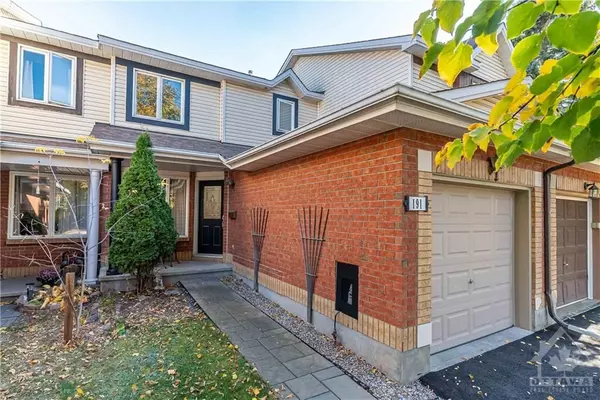For more information regarding the value of a property, please contact us for a free consultation.
191 BEATRICE DR Barrhaven, ON K2J 4P2
Want to know what your home might be worth? Contact us for a FREE valuation!

Our team is ready to help you sell your home for the highest possible price ASAP
Key Details
Sold Price $525,100
Property Type Townhouse
Sub Type Att/Row/Townhouse
Listing Status Sold
Purchase Type For Sale
MLS Listing ID X10442473
Sold Date 11/29/24
Style 2-Storey
Bedrooms 3
Annual Tax Amount $3,169
Tax Year 2024
Property Description
Welcome to your future home in the heart of Longfields! This charming property offers convenience with nearby shopping centers and is surrounded by parks with 4 within a 20-minute walk. This home features 3 bedrooms, 1.5 bathrooms, and a fully finished basement, providing plenty of space for your family. As you enter, you'll be greeted by a foyer with a coat closet, powder room, and garage entry. The main floor includes a large living room and kitchen with ample storage space and an eat-in area over looking the backyard. Upstairs, you'll find 3 bedrooms, with the primary bedroom showcasing a walk-in closet. Recent updates include furnace (2020), air conditioner (2020), bathroom flooring (2024), refinished kitchen cabinets (2024), bedroom flooring (2024), roof (2018), and washing machine (2024). Step outside to relax in the private backyard with a deck for outdoor gatherings. Experience comfort and convenience in this delightful abode!, Flooring: Tile, Flooring: Laminate, Flooring: Carpet Wall To Wall
Location
Province ON
County Ottawa
Community 7706 - Barrhaven - Longfields
Area Ottawa
Zoning Residential
Region 7706 - Barrhaven - Longfields
City Region 7706 - Barrhaven - Longfields
Rooms
Family Room Yes
Basement Full, Finished
Kitchen 1
Interior
Interior Features Unknown
Cooling Central Air
Exterior
Parking Features Unknown
Garage Spaces 3.0
Pool None
Roof Type Asphalt Shingle
Lot Frontage 20.0
Lot Depth 101.0
Total Parking Spaces 3
Building
Foundation Concrete
Others
Security Features Unknown
Pets Allowed Unknown
Read Less



