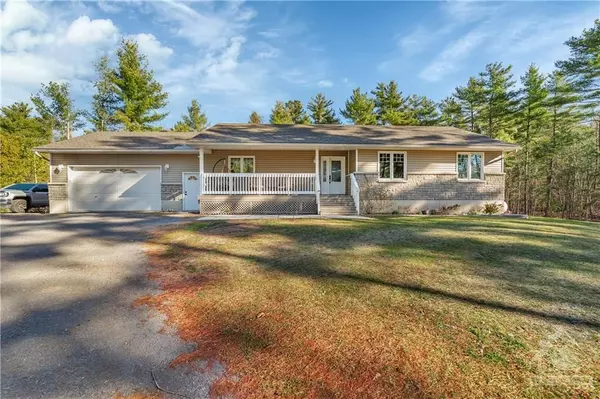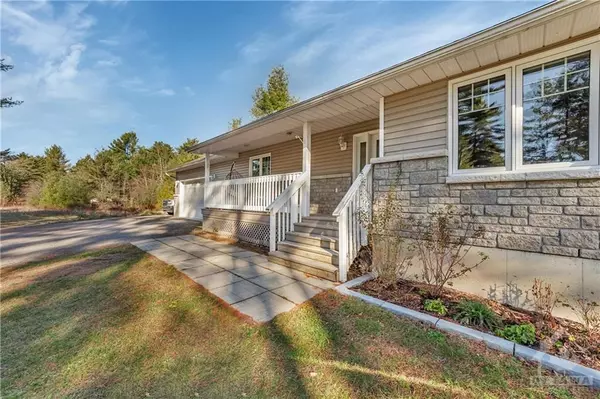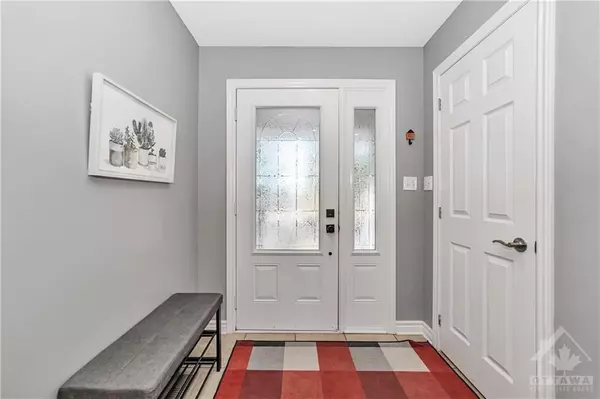For more information regarding the value of a property, please contact us for a free consultation.
556 MCLACHLAN RD Renfrew, ON K0A 3L0
Want to know what your home might be worth? Contact us for a FREE valuation!

Our team is ready to help you sell your home for the highest possible price ASAP
Key Details
Sold Price $642,000
Property Type Single Family Home
Sub Type Detached
Listing Status Sold
Purchase Type For Sale
MLS Listing ID X10430078
Sold Date 11/30/24
Style Bungalow
Bedrooms 4
Annual Tax Amount $3,579
Tax Year 2024
Property Description
Flooring: Tile, Flooring: Hardwood, Welcome to 556 McLachlan Road, just minutes from White Lake! This beautifully maintained 3+1-bedroom, 2-bathroom bungalow, built in 2006, is filled with natural light from its large windows. The main floor boasts hardwood flooring, an open-concept updated kitchen, and a spacious living/dining area featuring a cozy wood stove that warms the entire home in cooler months. The lower level, with stylish grey laminate flooring, offers ample space for family fun or a home theatre, a bedroom, plus two storage rooms to keep everything organized. The oversized garage is perfect for large vehicles and projects, while the private backyard, with no rear neighbors, includes a handy storage shed. Conveniently located just a short drive to Arnprior for all your shopping needs, this home combines country charm with modern convenience. New roof shingles in 2022. Nicely updated in 2023 - Freshly painted, new air conditioner, and water softener. Overnight notice for showings required as per Form 244.
Location
Province ON
County Renfrew
Community 551 - Mcnab/Braeside Twps
Area Renfrew
Zoning Residential
Region 551 - Mcnab/Braeside Twps
City Region 551 - Mcnab/Braeside Twps
Rooms
Family Room No
Basement Full, Finished
Kitchen 1
Separate Den/Office 1
Interior
Interior Features Water Heater Owned, Air Exchanger, Other
Cooling Central Air
Fireplaces Number 1
Fireplaces Type Wood
Exterior
Exterior Feature Deck
Parking Features Unknown
Garage Spaces 6.0
Pool None
Roof Type Asphalt Shingle
Lot Frontage 209.72
Lot Depth 210.3
Total Parking Spaces 6
Building
Foundation Concrete
Others
Security Features Unknown
Pets Allowed Unknown
Read Less



