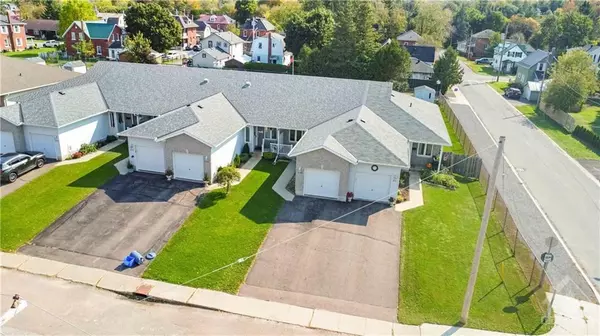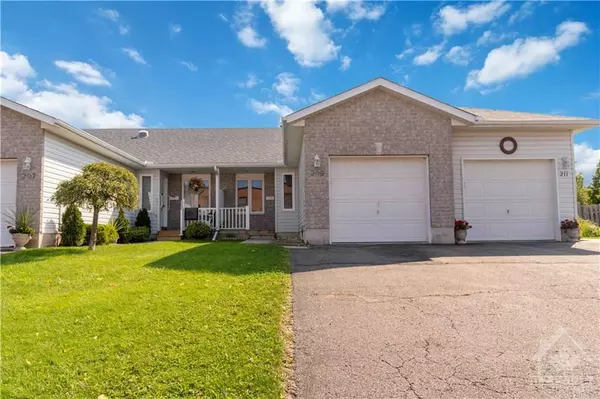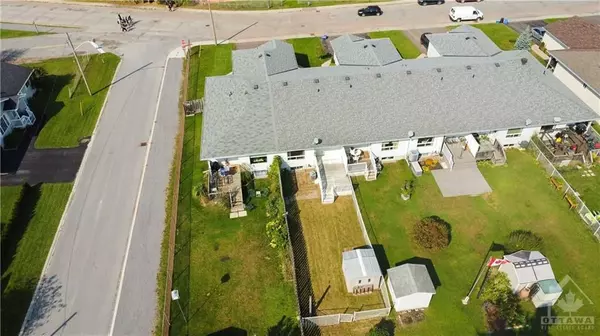For more information regarding the value of a property, please contact us for a free consultation.
209 RENFREW AVE W Renfrew, ON K7V 2Y4
Want to know what your home might be worth? Contact us for a FREE valuation!

Our team is ready to help you sell your home for the highest possible price ASAP
Key Details
Sold Price $340,000
Property Type Townhouse
Sub Type Att/Row/Townhouse
Listing Status Sold
Purchase Type For Sale
MLS Listing ID X9521313
Sold Date 12/09/24
Style Bungalow
Bedrooms 3
Annual Tax Amount $3,200
Tax Year 2024
Property Description
Flooring: Vinyl, OPEN HOUSE SUNDAY NOV 17 2-4PM. Welcome to 209 Renfrew Avenue, an inviting and affordable townhouse bungalow on a 177 FT extensive lot located in a prime neighborhood, just steps from the vibrant downtown core. This charming property boasts a 2-car driveway and a single attached garage, ensuring ample parking space. With a highly accessible elevation, the home features a spacious eat-in kitchen perfect for family gatherings, and a bright, open-concept living and dining area. The main floor offers two comfortable bedrooms and a full bathroom, while the finished lower level includes an additional bedroom, another full bath, and a generously sized recreation room—ideal for entertaining or relaxation. Enjoy the convenience of a natural gas furnace and central air conditioning, as well as a large, fully fenced backyard with a spacious patio, perfect for outdoor dining or summer activities. With the roof replaced in 2020, this home is move-in ready and waiting for you to make it your own!, Flooring: Laminate, Flooring: Mixed
Location
Province ON
County Renfrew
Community 540 - Renfrew
Area Renfrew
Zoning Residential
Region 540 - Renfrew
City Region 540 - Renfrew
Rooms
Family Room No
Basement Full, Finished
Kitchen 1
Separate Den/Office 1
Interior
Interior Features Water Heater Owned
Cooling Central Air
Fireplaces Type Natural Gas
Exterior
Exterior Feature Deck
Parking Features Unknown
Garage Spaces 3.0
Pool None
Roof Type Asphalt Shingle
Lot Frontage 22.0
Lot Depth 177.74
Total Parking Spaces 3
Building
Foundation Block, Concrete
Others
Security Features Unknown
Pets Allowed Unknown
Read Less



