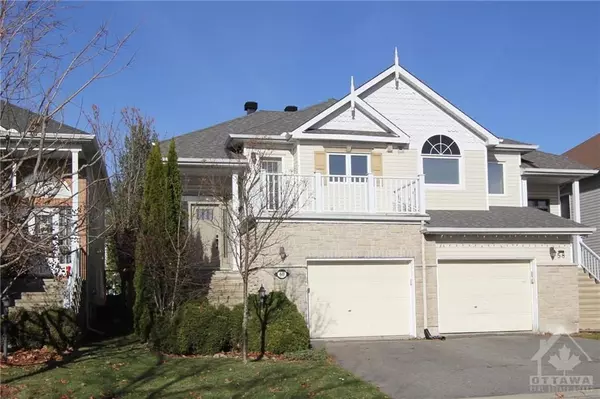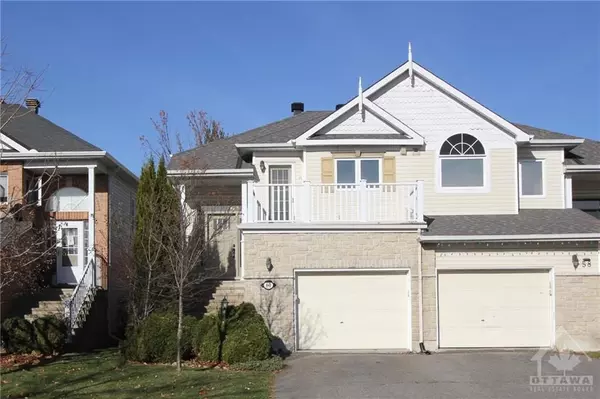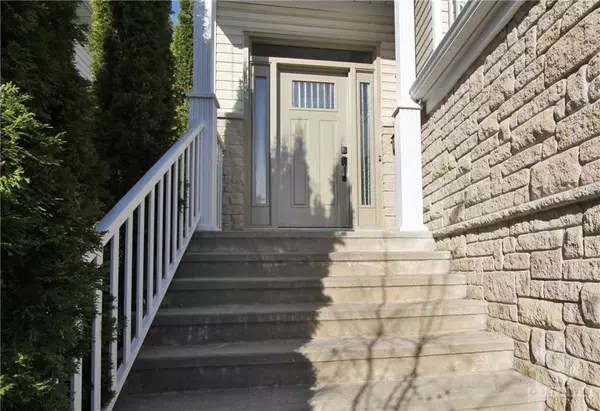For more information regarding the value of a property, please contact us for a free consultation.
60 CALAVERAS AVE Barrhaven, ON K2J 4Z4
Want to know what your home might be worth? Contact us for a FREE valuation!

Our team is ready to help you sell your home for the highest possible price ASAP
Key Details
Sold Price $639,000
Property Type Multi-Family
Sub Type Semi-Detached
Listing Status Sold
Purchase Type For Sale
MLS Listing ID X10431745
Sold Date 12/19/24
Style Other
Bedrooms 4
Annual Tax Amount $3,947
Tax Year 2024
Property Description
Flooring: Tile, Attention first-time buyers, downsizers, investors & multi-generational families! This move-in-ready, semi-detached home has smart upgrades & an exceptional layout. No compromising on space inside or out! Newly refinished hardwood floors anchor the main level, featuring an open-concept living/dining room & sunlit kitchen with direct access to a spacious terrace/deck overlooking the park. Enjoy a beautifully renovated main bath & 2 large bedrooms, including a primary with cathedral ceilings, walk-in closet & palladium window. Finished walk-out lower level offers a large family room with gas fireplace, 2 more bedrooms, a full bath with a walk-in shower, excellent storage & potential for an in-law or income suite. Patio doors to a private, fenced yard ideal for dining, gardening & summer fun. No cleaning snow off the car with an attached garage with inside entry. Close to top schools, parks, transit, bike paths & shopping. Don't wait to book your visit! Some photos digitally staged., Flooring: Hardwood, Flooring: Carpet Wall To Wall
Location
Province ON
County Ottawa
Community 7706 - Barrhaven - Longfields
Area Ottawa
Zoning Residential
Region 7706 - Barrhaven - Longfields
City Region 7706 - Barrhaven - Longfields
Rooms
Family Room No
Basement Full, Finished
Kitchen 1
Interior
Interior Features Water Heater Owned
Cooling Central Air
Fireplaces Number 1
Fireplaces Type Natural Gas
Exterior
Exterior Feature Deck
Parking Features Inside Entry
Garage Spaces 2.0
Pool None
Roof Type Unknown
Lot Frontage 27.07
Lot Depth 98.16
Total Parking Spaces 2
Building
Foundation Concrete
Others
Security Features Unknown
Pets Allowed Unknown
Read Less



