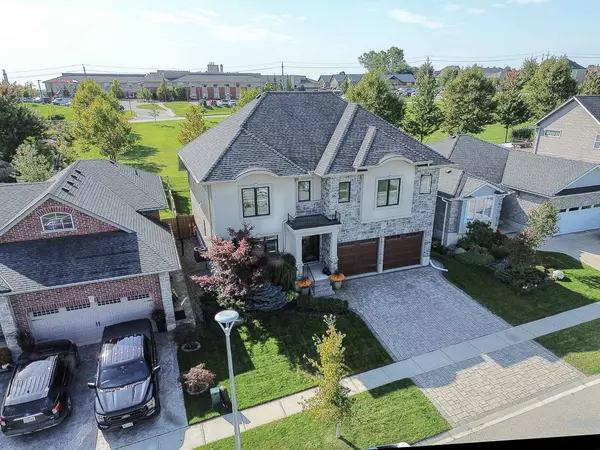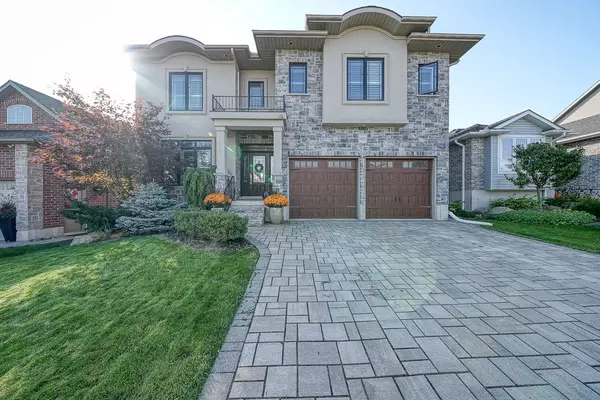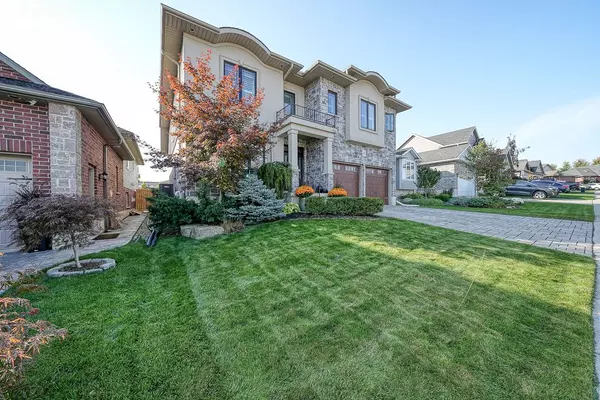For more information regarding the value of a property, please contact us for a free consultation.
487 Alan CRES Oxford, ON N4S 0B9
Want to know what your home might be worth? Contact us for a FREE valuation!

Our team is ready to help you sell your home for the highest possible price ASAP
Key Details
Sold Price $1,090,000
Property Type Single Family Home
Sub Type Detached
Listing Status Sold
Purchase Type For Sale
Approx. Sqft 3000-3500
MLS Listing ID X9417186
Sold Date 01/09/25
Style 2-Storey
Bedrooms 4
Annual Tax Amount $7,239
Tax Year 2024
Property Description
There's loads of space here in this 4+1 BEDROOM, 5 BATHROOM home with FULLY FINISHED BASEMENT. Located on a family friendly QUIET CR backing onto neighborhood PARK with easy access to the Woodstock Hospital, schools, shopping and major highways. One of the bedrooms with 3pc washroom is SELF CONTAINED with private entry above the full 2 car garage and would be perfect for a multi generational family/rental income. Impressive custom made LEADED GLASS front entry door opens onto spacious foyer/hallway w 9' ceilings accessing the formal dining room, open concept great room with stone fireplace and cabinets for the TV and entertainment equipment. The "to die for" kitchen has oodles of GRANITE counter space, a 10' CENTRE ISLAND AND A WALK IN PANTRY with more cabinets and access to a large mudroom to the garage/side yard. The rear yard has 21'x10' COMPOSITE DECK and a LARGE HOT TUB. Upper floor has a large primary bedroom, 5pc ENSUITE with large ceramic shower, 2 more bedrooms and another 5pc bath plus the second FLOOR LAUNDRY ROOM. The finished basement has a large rec room/media room, games room, bedroom/den/office area with another 3pc washroom. INFLOOR HEATING for kitchen, bathrooms, basement and garage areas. Nice and bright with lots of natural light from the loads of windows/window transoms complete with CALIFORNIA SHUTTERS throughout.....if you need affordable SPACE AND QUALITY this is it!!!
Location
Province ON
County Oxford
Area Oxford
Zoning R-1
Rooms
Family Room Yes
Basement Finished
Kitchen 1
Interior
Interior Features Accessory Apartment, Air Exchanger, Auto Garage Door Remote, Carpet Free, Central Vacuum, ERV/HRV, In-Law Capability, On Demand Water Heater, Sump Pump, Water Heater, Water Meter, Water Softener
Cooling Central Air
Fireplaces Type Electric
Exterior
Exterior Feature Deck, Hot Tub, Landscaped, Lawn Sprinkler System, Porch
Parking Features Private Double
Garage Spaces 4.0
Pool None
View Park/Greenbelt
Roof Type Asphalt Shingle
Lot Frontage 49.21
Lot Depth 114.8
Total Parking Spaces 4
Building
Foundation Poured Concrete
Others
Security Features Carbon Monoxide Detectors,Smoke Detector
Read Less



