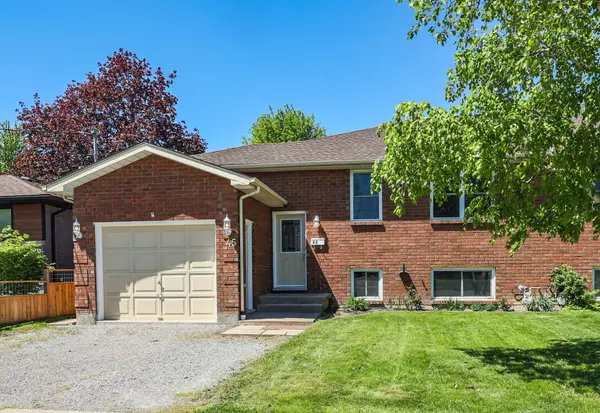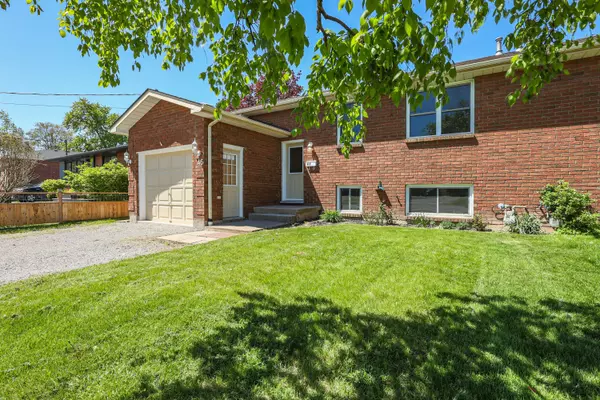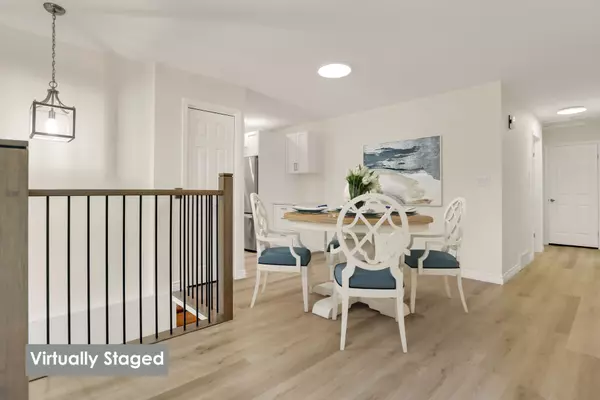For more information regarding the value of a property, please contact us for a free consultation.
45 Louth ST Niagara, ON L2S 2T6
Want to know what your home might be worth? Contact us for a FREE valuation!

Our team is ready to help you sell your home for the highest possible price ASAP
Key Details
Sold Price $562,500
Property Type Multi-Family
Sub Type Semi-Detached
Listing Status Sold
Purchase Type For Sale
Approx. Sqft 1100-1500
MLS Listing ID X9020189
Sold Date 01/06/25
Style Bungalow-Raised
Bedrooms 3
Annual Tax Amount $3,572
Tax Year 2024
Property Description
SUPER SPACIOUS, NICELY RENOVATED SEMI-DETACHED ELEVATED BUNGALOW ... This 3 bedroom, CUSTOM BUILT semi with WALK UP to yard is located in the desirable Western Hill area of St. Catharines. Situated close to schools, parks, bus route, and just minutes to shopping centres, sports & entertainment, downtown, wineries + 406 & highway access. 45 Louth Street boasts NEW vinyl plank flooring, baseboards, doors, railing, lighting, KITCHEN, BATHROOM & more! Bright and spacious, OPEN CONCEPT main level features a NEW KITCHEN with QUARTZ counters, stainless steel appliances, backsplash & potlights, opening to dining room and large living room. Three bedrooms and an UPDATED 4-pc bath with modern vanity, plus NEW tub & shower complete the main level. LOWER LEVEL with IN-LAW potential and WALK UP to back yard is ready for your finishing touch! Offering 2 more bedrooms (just needs flooring!), a den (or your choice!), R/I for 3-pc bath, laundry & plenty of storage. Mostly fenced yard with mature trees provides a great space to relax. DOUBLE DRIVE and attached garage! CONCRETE BLOCKS separate units PLUS poured concrete for extra sound proofing. Roof & Furnace under 10 years old. Great central location just a short drive to all the surrounding Niagara regions & only 20 minutes to the US border. CLICK ON MULTIMEDIA for virtual tour, drone photos, floor plans & more.
Location
Province ON
County Niagara
Area Niagara
Zoning R1
Rooms
Family Room No
Basement Partially Finished, Walk-Up
Kitchen 1
Interior
Interior Features Rough-In Bath, In-Law Capability, Carpet Free, Primary Bedroom - Main Floor
Cooling Central Air
Exterior
Parking Features Private Double
Garage Spaces 3.0
Pool None
Roof Type Asphalt Shingle
Lot Frontage 40.33
Lot Depth 130.11
Total Parking Spaces 3
Building
Foundation Poured Concrete
Read Less



