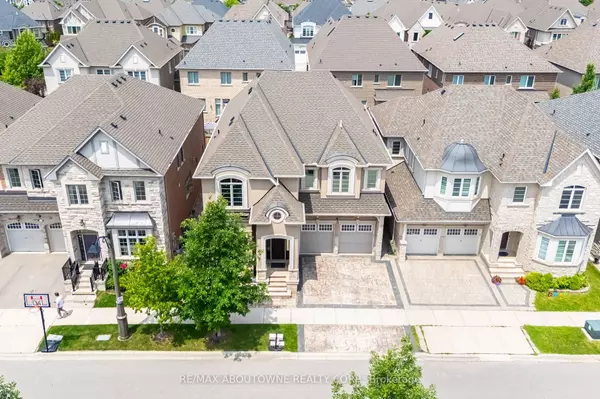For more information regarding the value of a property, please contact us for a free consultation.
147 Mcwilliams CRES Oakville, ON L6M 0W5
Want to know what your home might be worth? Contact us for a FREE valuation!

Our team is ready to help you sell your home for the highest possible price ASAP
Key Details
Sold Price $2,351,000
Property Type Single Family Home
Sub Type Detached
Listing Status Sold
Purchase Type For Sale
Approx. Sqft 3500-5000
MLS Listing ID W10412420
Sold Date 12/03/24
Style 2-Storey
Bedrooms 7
Annual Tax Amount $10,003
Tax Year 2024
Property Description
Welcome to this luxurious home with 5 + 2 bedrooms and 5 washrooms. This stunning 3,749 sq. ft. above-grade home, plus a finished lower level, totals over 5,000 sq. ft. of living space. Located in the prestigious community, this residence is close to the hospital, top-rated schools, parks, and shopping. A lot of $$$ spent on upgrades. The main floor features 10-foot ceilings, while the upper level offers 9-foot ceilings with barrel-vault, tray, and coffered ceilings. Extended main floor windows, quartz countertops, and a stamped concrete driveway and backyard add to the luxurious feel. The great room has an upgraded gas fireplace, coffered ceiling with pot lights, and large windows with plantation shutters. Adjacent is the dining room, ideal for hosting gatherings, and a family room for entertaining. Completing the main level are a powder room and a mudroom with inside entry to the garage. The High-end gourmet kitchen features upgraded cabinetry, under-cabinet lighting, a large island with a breakfast bar, quartz countertops, and high-end Thermador stainless steel appliances. The breakfast room, with a walkout to the stamped concrete backyard oasis, adds charm. The upper-level master bedroom retreat serves as a tranquil sanctuary, showcasing a luxurious 5-piece ensuite. This spa-inspired washroom offers an expansive soaker tub, a walk-in glass shower, and dual his-and-hers vanities for unmatched comfort and functionality. Complemented by two spacious walk-in closets, this retreat truly caters to every lifestyle need. This level also features four additional spacious bedrooms, each with its own walk-in closet, accompanied by three full bathrooms and a conveniently located laundry room. The finished lower level includes a media/theatre area, a den/office, and a separate in-law/nanny suite with a living room, dining area, kitchenette, a sixth bedroom, and a 3-piece bathroom with an oversized walk-in shower, as well as a separate entrance on the side of the house.
Location
Province ON
County Halton
Community Rural Oakville
Area Halton
Region Rural Oakville
City Region Rural Oakville
Rooms
Family Room Yes
Basement Finished, Separate Entrance
Kitchen 2
Separate Den/Office 2
Interior
Interior Features Auto Garage Door Remote, Built-In Oven, Countertop Range, In-Law Suite, Sump Pump, Ventilation System, Water Purifier, Water Treatment
Cooling Central Air
Exterior
Parking Features Private Double
Garage Spaces 4.0
Pool None
Roof Type Asphalt Shingle
Total Parking Spaces 4
Building
Foundation Concrete Block
Read Less



