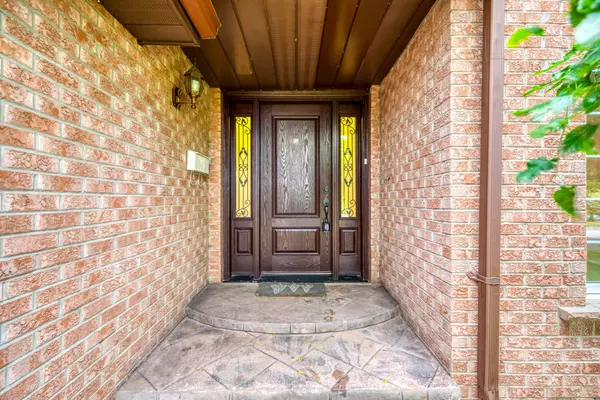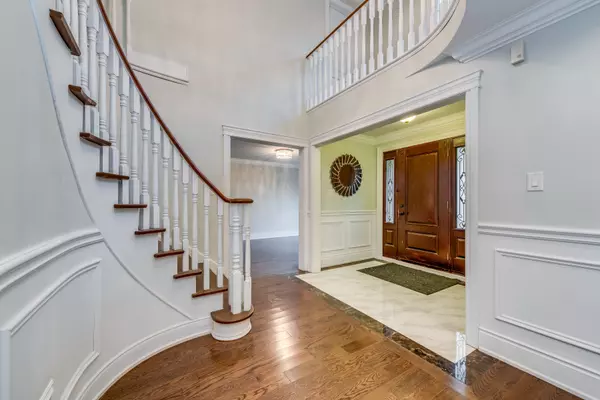For more information regarding the value of a property, please contact us for a free consultation.
1135 Montrose Abbey DR Oakville, ON L6M 1A2
Want to know what your home might be worth? Contact us for a FREE valuation!

Our team is ready to help you sell your home for the highest possible price ASAP
Key Details
Sold Price $5,950
Property Type Single Family Home
Sub Type Detached
Listing Status Sold
Purchase Type For Sale
Approx. Sqft 3000-3500
MLS Listing ID W10422010
Sold Date 12/03/24
Style 2-Storey
Bedrooms 4
Property Description
Wow, Absolutely Gorgeous Luxury Upscaled Home Located On A Premium Private Ravine Lot In Heart Of Desirable Glen Abbey Area! > Bright & Sunny Spacious Modern Layout Surrounded By All Large Windows. Amazing Beautiful Upgraded Thru-out Features: Welcoming Foyer With Marble Look Porcelain Floor Tiles, Elegant Crown Mouldings & Red Oak Hardwd Flooring, Wainscoting, Deep Custom Baseboards & Trims, All Upgraded Lits Fixtures, Crystal Chandeliers, Led Pot Lits. Stunning Gourmet Kitchen W/Quality Custom Cabinetry, Granite Counter Tops, 9' XL Center Island & Breakfast Bar, B/I S.S. Appliances & Wine/Beverage Fridge, Large Open Concept Breakfast/Dining Rm W/Custom B/I Cabinetry O/L Beautiful Garden, GAS FP W/Stone Mantel & Coffered Ceiling In Generous Family Rm W/O To Adjoining 3-season Sunroom W/O To Patterned Concrete Patio & Oasis Setting Backyard W/Covered Outdoor Kitchen W/granite Counter & BBQ. Don't Miss The Pro Fin Bsmt Is Equipped W/Huge Rec. Rm, W/Coffee Bar, Unique Gas Stove-Style FP, Large Home Theatre Rm, Office W/Custom B/I Desk, Cabinetry, Computer/Game Area & Large Luxury 3 Pcs. Bathrms For You To Enjoy All Year Round!
Location
Province ON
County Halton
Community Glen Abbey
Area Halton
Region Glen Abbey
City Region Glen Abbey
Rooms
Family Room Yes
Basement Finished
Kitchen 1
Interior
Interior Features Carpet Free, Auto Garage Door Remote, Bar Fridge
Cooling Central Air
Fireplaces Number 3
Laundry Laundry Room
Exterior
Parking Features Private Double
Garage Spaces 4.0
Pool Inground
Roof Type Shingles
Total Parking Spaces 4
Building
Foundation Poured Concrete
Read Less



