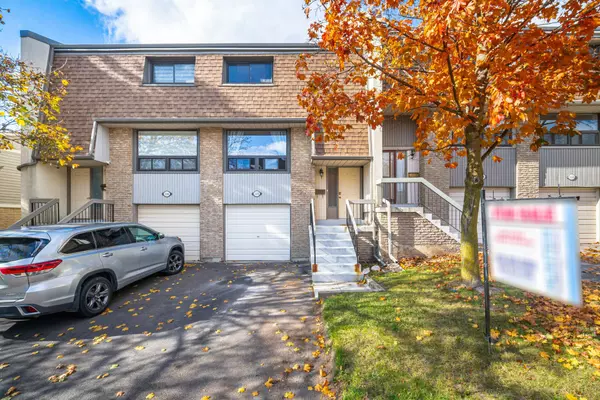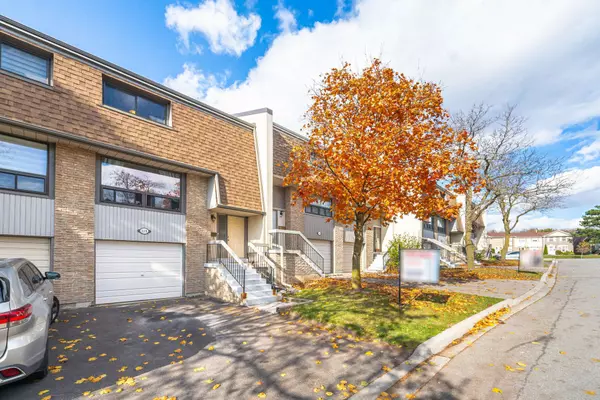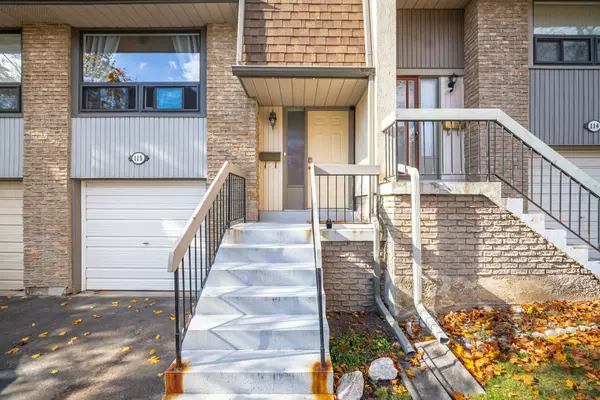For more information regarding the value of a property, please contact us for a free consultation.
115 Ashton CRES Peel, ON L6S 3J9
Want to know what your home might be worth? Contact us for a FREE valuation!

Our team is ready to help you sell your home for the highest possible price ASAP
Key Details
Sold Price $605,000
Property Type Condo
Sub Type Condo Townhouse
Listing Status Sold
Purchase Type For Sale
Approx. Sqft 1200-1399
MLS Listing ID W10326894
Sold Date 01/08/25
Style 3-Storey
Bedrooms 3
HOA Fees $608
Annual Tax Amount $3,364
Tax Year 2024
Property Description
Introducing 115 Ashton Cres., in the Central Park community. A charming 3-bedroom, two-storey family home with attached garage. An affordable family home that is close to all the desired amenities including the Chinguacousy Trail System for weekend adventures. The home features open concept living with a spacious living room and separate dining room with a walk-thru to kitchen for hosting family dinners. Oak treads lead to the second floor with its spacious bedrooms and full washroom. A Walk-out finished basement with powder room offers further entertaining space for a home theatre space, home office or a recreation room for a growing young family. The Use Of The Complex's Outdoor Pool is Included In the Condo Fees and the party room can be booked for a small fee for those family parties. Get ready for the next stay-cations or family gathering!
Location
Province ON
County Peel
Community Central Park
Area Peel
Region Central Park
City Region Central Park
Rooms
Family Room No
Basement Finished, Finished with Walk-Out
Kitchen 1
Interior
Interior Features None
Cooling Central Air
Laundry In-Suite Laundry
Exterior
Exterior Feature Patio, Recreational Area
Parking Features Private
Garage Spaces 2.0
Roof Type Asphalt Shingle
Exposure South
Total Parking Spaces 2
Building
Foundation Unknown
Locker None
Others
Pets Allowed Restricted
Read Less



