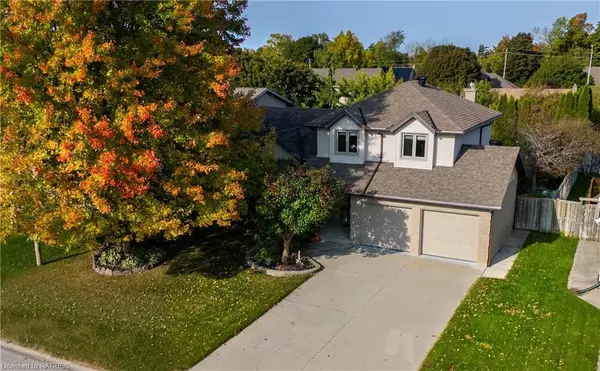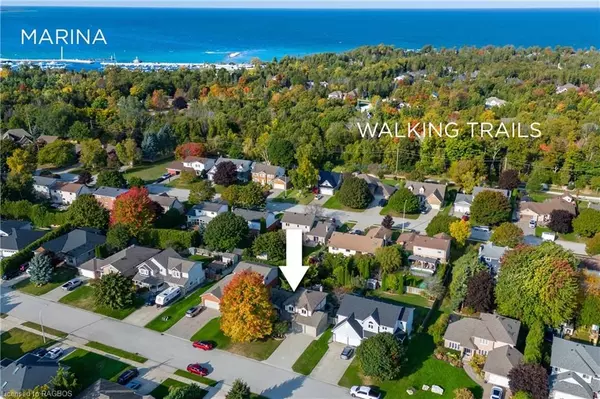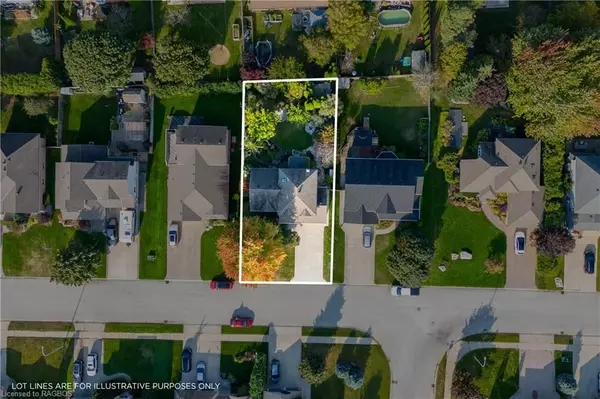For more information regarding the value of a property, please contact us for a free consultation.
882 PICCADILLY DR Bruce, ON N0H 2C2
Want to know what your home might be worth? Contact us for a FREE valuation!

Our team is ready to help you sell your home for the highest possible price ASAP
Key Details
Sold Price $715,000
Property Type Single Family Home
Sub Type Detached
Listing Status Sold
Purchase Type For Sale
Square Footage 1,908 sqft
Price per Sqft $374
MLS Listing ID X10847034
Sold Date 01/07/25
Style Other
Bedrooms 3
Annual Tax Amount $4,583
Tax Year 2024
Property Description
This extremely well-kept, O.C. Long built side-split home is ready for immediate occupancy. Located in a peaceful, highly desired neighbourhood, it's within walking distance to nature trails, schools, parks, and just minutes from Port Elgin's main beach and harbour. The landscaping features mature trees offering both privacy and shade, along with easy-to-maintain perennial gardens, a calming waterfall, and flagstone paths that lead to charming spots. Enjoy your coffee on the covered deck or at the garden bistro set. Inside, the home is bright and spacious with energy-efficient windows, an open-concept kitchen, dining, and family room, plus hardwood floors throughout. Upstairs, the main bathroom is light-filled with a skylight, and the primary bedroom includes his-and-hers closets and a large window overlooking the garden. There's plenty of storage, a finished basement with additional crawlspace, and a large attached double garage that's equipped with an electric car charger.
Location
Province ON
County Bruce
Community Saugeen Shores
Area Bruce
Zoning R-1
Region Saugeen Shores
City Region Saugeen Shores
Rooms
Family Room Yes
Basement Finished, Full
Kitchen 1
Interior
Interior Features Water Heater Owned, Air Exchanger, Central Vacuum
Cooling Central Air
Laundry In Basement
Exterior
Exterior Feature Deck, Lighting, Year Round Living
Parking Features Private Double, Other
Garage Spaces 6.0
Pool None
Roof Type Asphalt Shingle
Lot Frontage 62.74
Lot Depth 118.91
Exposure West
Total Parking Spaces 6
Building
Foundation Poured Concrete
New Construction false
Others
Senior Community Yes
Read Less



