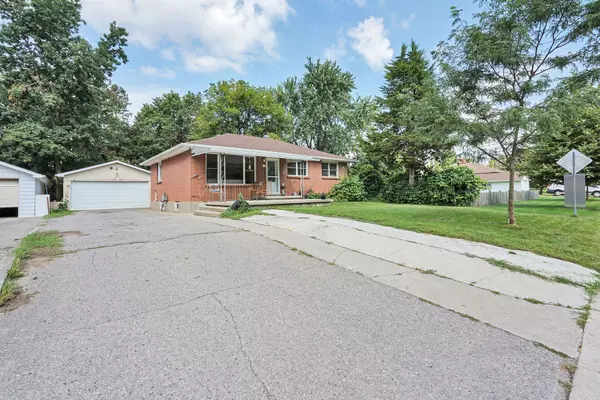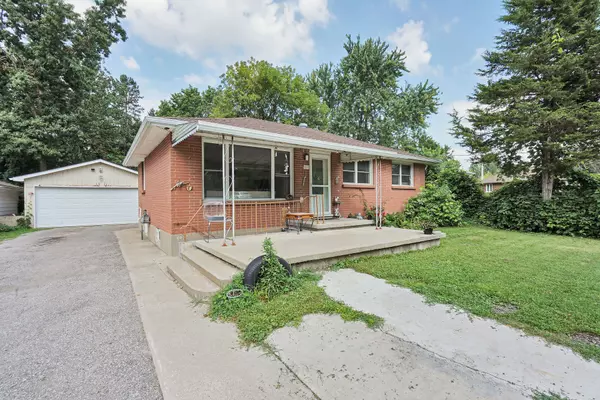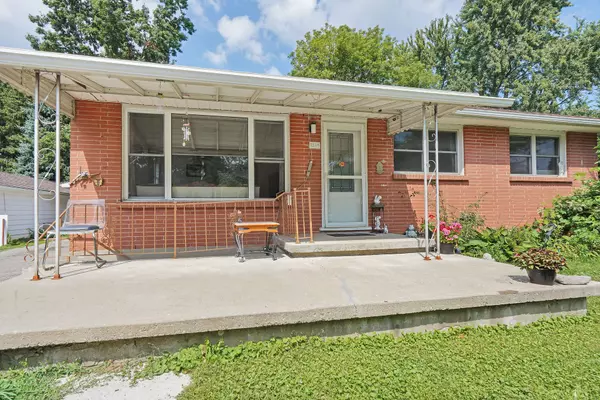For more information regarding the value of a property, please contact us for a free consultation.
1314 Hillcrest AVE Middlesex, ON N5Y 4N5
Want to know what your home might be worth? Contact us for a FREE valuation!

Our team is ready to help you sell your home for the highest possible price ASAP
Key Details
Sold Price $640,000
Property Type Single Family Home
Sub Type Detached
Listing Status Sold
Purchase Type For Sale
MLS Listing ID X9295914
Sold Date 01/14/25
Style Bungalow
Bedrooms 5
Annual Tax Amount $3,207
Tax Year 2024
Property Description
Move in ready! Solid brick & cozy bungalow, with granny suite. This is a great fit for a growing family or an extra income opportunity, offer 5 rooms, 2 bathrooms, 2 kitchens, detached (19 ft x 23.5 ft) garage, privet drive way for 6 cars. Main floor features good size family room open to dining area and cozy kitchen, plus 3 bedrooms, 4 pc. bathroom, all laminate flooring. Lower level offer a granny suite with a living room, plus 2 rooms, 4 pc. bathroom, good size kitchen with a covered separate entrance. The large fully fenced backyard offers a lots of privacy and space for outdoor entertainment or any future uses. Located in desirable neighborhood, surrounded by many services. Close to Fanshawe College, few steps to public transportation, shopping, schools & school buses. All appliances, hot water heater are included.
Location
Province ON
County Middlesex
Community East A
Area Middlesex
Zoning R1-6
Region East A
City Region East A
Rooms
Family Room Yes
Basement Finished, Separate Entrance
Kitchen 2
Separate Den/Office 2
Interior
Interior Features In-Law Suite, Water Heater, Other
Cooling Central Air
Exterior
Exterior Feature Landscaped
Parking Features Private Double
Garage Spaces 8.0
Pool None
Roof Type Asphalt Shingle
Lot Frontage 60.0
Lot Depth 124.42
Total Parking Spaces 8
Building
Foundation Concrete
Read Less



