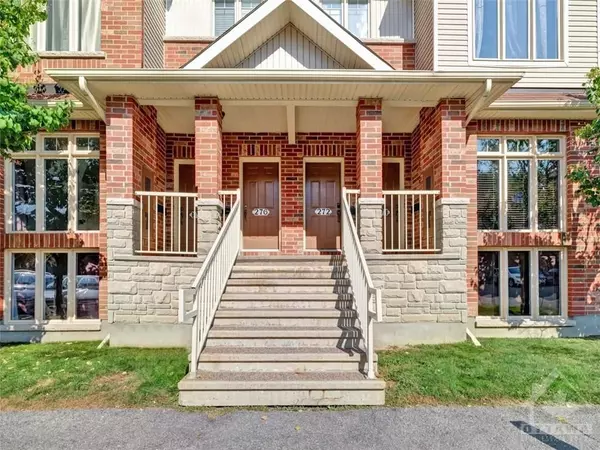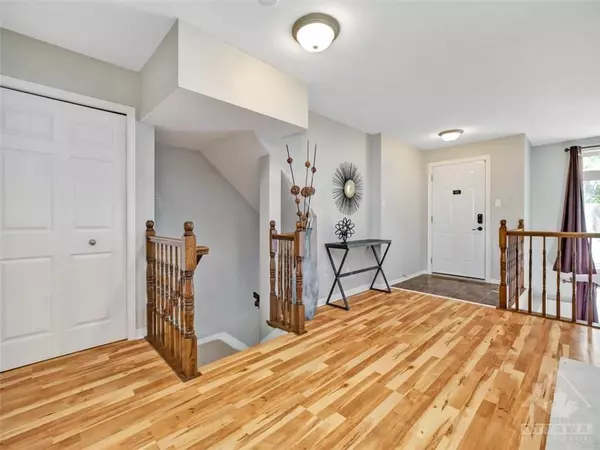For more information regarding the value of a property, please contact us for a free consultation.
278 KELTIE N/A Barrhaven, ON K2J 0A4
Want to know what your home might be worth? Contact us for a FREE valuation!

Our team is ready to help you sell your home for the highest possible price ASAP
Key Details
Sold Price $385,000
Property Type Condo
Sub Type Condo Apartment
Listing Status Sold
Purchase Type For Sale
Approx. Sqft 1400-1599
MLS Listing ID X10423117
Sold Date 12/04/24
Style 2-Storey
Bedrooms 2
HOA Fees $388
Annual Tax Amount $2,686
Tax Year 2024
Property Description
Rarely available Spokane model offering over 1,400 sq. ft. of spacious, two-storey living in the heart of Barrhaven! This bright, open-concept 2-bedroom, 2-bath terrace home features oversized windows that fill the main floor with natural light. The kitchen includes plenty of counter and storage space, a dedicated eat-in area, and access to a private balcony. Main-level laundry adds ease. On the lower level, the primary bedroom boasts a walk-in closet and cheater access to a 4-piece bath with a soaker tub and separate shower. A large second bedroom and flexible bonus room perfect for a playroom, office, or media space complete this sought-after home. Low condo fees covering water and sewer add to the appeal. With parks, schools, shopping, dining, and transit just steps away, plus a direct OC Transpo route to downtown, this home is a commuter's dream in a prime location!
Location
Province ON
County Ottawa
Community 7706 - Barrhaven - Longfields
Area Ottawa
Zoning Residential
Region 7706 - Barrhaven - Longfields
City Region 7706 - Barrhaven - Longfields
Rooms
Family Room Yes
Basement None, None
Kitchen 1
Separate Den/Office 2
Interior
Interior Features None
Cooling Central Air
Laundry Ensuite
Exterior
Parking Features Surface
Garage Spaces 1.0
Roof Type Asphalt Shingle
Total Parking Spaces 1
Building
Foundation Concrete
Locker None
Others
Pets Allowed Restricted
Read Less



