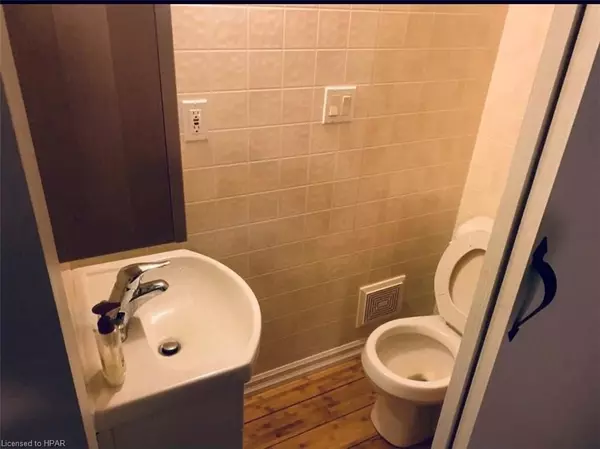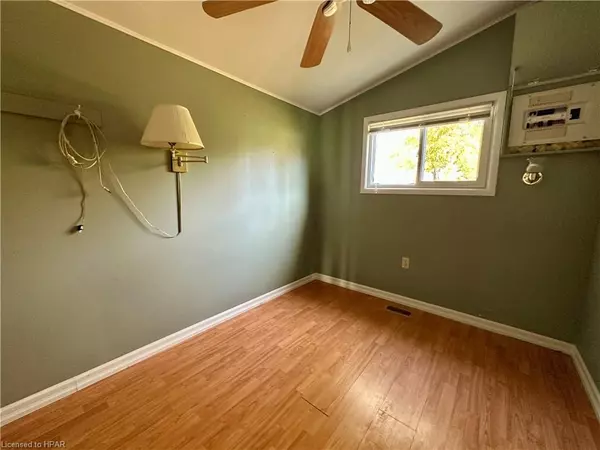For more information regarding the value of a property, please contact us for a free consultation.
77499 MELENA DR Huron, ON N0M 1G0
Want to know what your home might be worth? Contact us for a FREE valuation!

Our team is ready to help you sell your home for the highest possible price ASAP
Key Details
Sold Price $275,000
Property Type Single Family Home
Sub Type Detached
Listing Status Sold
Purchase Type For Sale
Square Footage 1,300 sqft
Price per Sqft $211
MLS Listing ID X10780552
Sold Date 12/12/24
Style Bungalow
Bedrooms 3
Annual Tax Amount $1,389
Tax Year 2024
Property Description
Embrace the opportunity to own a piece of paradise at 77499 Melena Dr, just minutes from Bayfield. This 3-bedroom, 2-bathroom residential 4-season home sits on the shores of Lake Huron, offering a private beach, stunning lake views from multiple rooms, and some of the most beautiful sunsets and star-gazing opportunities at night.
The home has modern conveniences, including natural gas, air conditioning, and a durable Hy-Grade steel roof, making it perfect for year-round living. With the tranquil setting and expansive lake views, this property is a serene escape waiting for the right vision.
The property is being sold as-is. The area experienced erosion, and the municipality placed an order on it in 2021. An engineering report and possible remediation may be required.
To respect privacy and ensure safety, showings are by appointment only. Please coordinate your visit through your agent. With some work, this home has the potential to become a cherished family retreat or a stunning full-time residence on the lake. Contact your agent for more details and information
Location
Province ON
County Huron
Community Bayfield
Area Huron
Zoning NE4-7
Region Bayfield
City Region Bayfield
Rooms
Basement Unfinished, Partial Basement
Kitchen 1
Interior
Interior Features None
Cooling Central Air
Laundry Ensuite
Exterior
Exterior Feature Year Round Living
Parking Features Private Double
Garage Spaces 2.0
Pool None
Waterfront Description Beach Front
View Panoramic, Lake
Roof Type Metal
Lot Frontage 67.0
Lot Depth 225.0
Exposure West
Total Parking Spaces 2
Building
Foundation Block, Poured Concrete
New Construction false
Others
Senior Community No
Security Features Smoke Detector
Read Less



