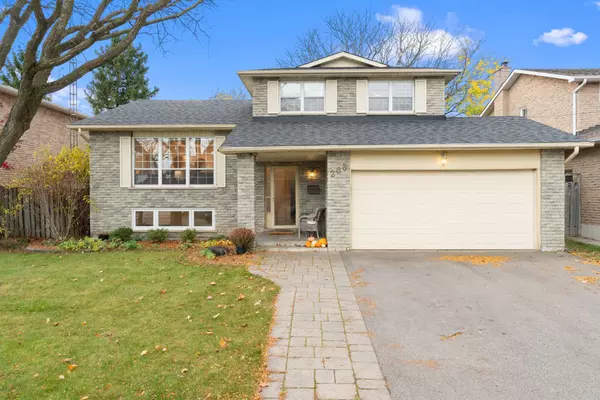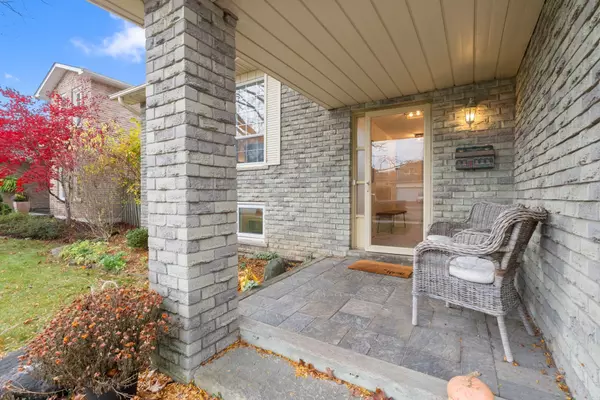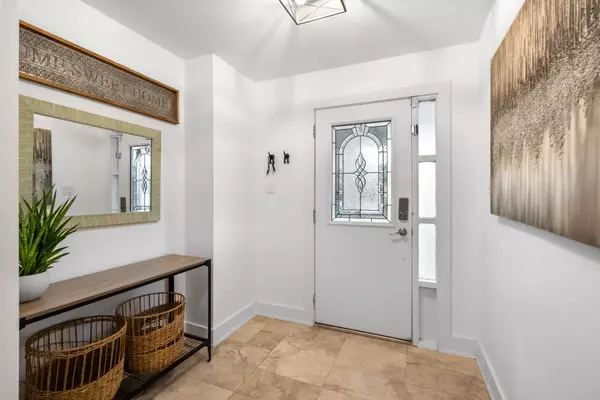For more information regarding the value of a property, please contact us for a free consultation.
266 Coxe BLVD Halton, ON L9T 4K8
Want to know what your home might be worth? Contact us for a FREE valuation!

Our team is ready to help you sell your home for the highest possible price ASAP
Key Details
Sold Price $1,170,000
Property Type Single Family Home
Sub Type Detached
Listing Status Sold
Purchase Type For Sale
Approx. Sqft 2000-2500
MLS Listing ID W10409987
Sold Date 01/10/25
Style Sidesplit 4
Bedrooms 4
Annual Tax Amount $5,536
Tax Year 2024
Property Description
If you are looking for a beautiful home in a family-friendly and desirable neighbourhood like Timberlea, this house is perfect for you! It has a large backyard on a 55 x 110 lot, providing plenty of space to host gatherings, entertain, and set up a children's playground. You could also add a swimming pool if you desire! The house features a huge family room on the main floor with access to the backyard, and not to mention, the laundry room with access to the backyard and updated powder room are also on the main floor. The second floor boasts a renovated farmhouse kitchen with a charming breakfast nook that is perfect for family meals. The spacious living and dining rooms, adorned with nice windows, offer an ideal setting for evening gatherings. The bedrooms upstairs have been updated with new flooring. The primary bedroom includes its own washroom and a newly updated walk-in closet. Additionally, there is an updated washroom upstairs for guests and kids. The finished basement features an extra bedroom, a game room, an office, and plenty of storage space. This beautiful house also comes with a double car garage that provides access to the backyard, along with space for two more vehicles in the driveway.
Location
Province ON
County Halton
Community Timberlea
Area Halton
Region Timberlea
City Region Timberlea
Rooms
Family Room Yes
Basement Finished
Kitchen 1
Separate Den/Office 1
Interior
Interior Features Auto Garage Door Remote
Cooling Central Air
Fireplaces Number 1
Exterior
Parking Features Available
Garage Spaces 4.0
Pool None
Roof Type Asphalt Shingle
Lot Frontage 55.0
Lot Depth 110.0
Total Parking Spaces 4
Building
Foundation Concrete
Read Less



