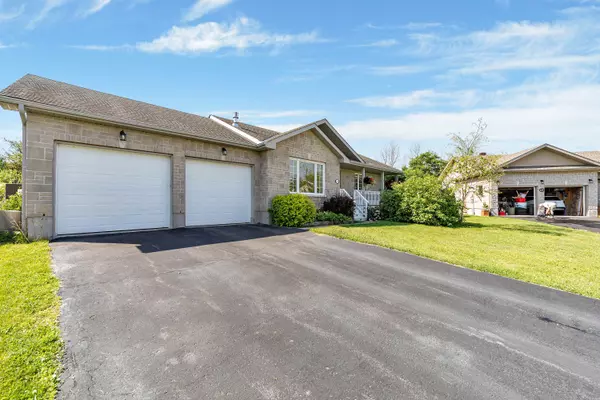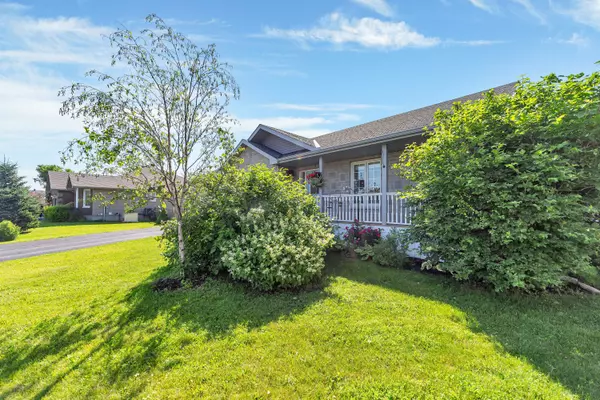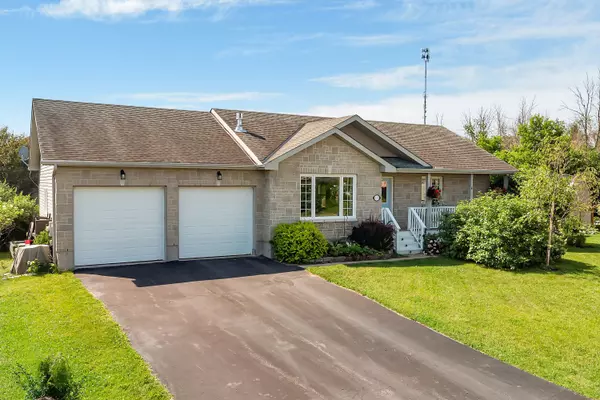For more information regarding the value of a property, please contact us for a free consultation.
111 BUCHANAN CT Leeds & Grenville, ON K0G 1J0
Want to know what your home might be worth? Contact us for a FREE valuation!

Our team is ready to help you sell your home for the highest possible price ASAP
Key Details
Sold Price $623,500
Property Type Single Family Home
Sub Type Detached
Listing Status Sold
Purchase Type For Sale
MLS Listing ID X9523104
Sold Date 12/20/24
Style Bungalow
Bedrooms 2
Annual Tax Amount $4,243
Tax Year 2023
Property Description
Flooring: Tile, Flooring: Hardwood, Flooring: Laminate, This charming bungalow sits on a serene cul-de-sac - a dead end street with no through traffic in a fabulous quiet neighborhood in Kemptville close to many amenities & Highway #416. Features include an inviting open-concept layout w/hardwood, laminate & tile flooring in the principle rooms. The stylish kitchen, w/stainless steel appliances & ample cabinetry, connects seamlessly to the bright dining & living areas, highlighted by a natural gas stove, a huge picture window & access to your back deck. Enjoy main floor laundry & direct access to a large, newly insulated & heated double car garage. The primary bedroom offers an ensuite 3 pc bathroom & walk-in closet. The lower finished level can provide a family room, games room, gym, bedroom & features a third bathroom + ample storage. Outside, enjoy a beautifully landscaped & easy to maintain small yard, a front porch, & a back deck off the kitchen. STEPS to amenities & only 30 minutes to Ottawa.
Location
Province ON
County Leeds & Grenville
Community 801 - Kemptville
Area Leeds & Grenville
Zoning Residential
Region 801 - Kemptville
City Region 801 - Kemptville
Rooms
Family Room Yes
Basement Full, Finished
Kitchen 1
Interior
Interior Features Unknown
Cooling Central Air
Fireplaces Number 1
Fireplaces Type Natural Gas
Exterior
Exterior Feature Deck
Parking Features Inside Entry
Garage Spaces 4.0
Pool None
Roof Type Unknown
Lot Frontage 55.77
Lot Depth 91.54
Total Parking Spaces 4
Building
Foundation Concrete
Others
Security Features Unknown
Pets Allowed Unknown
Read Less



