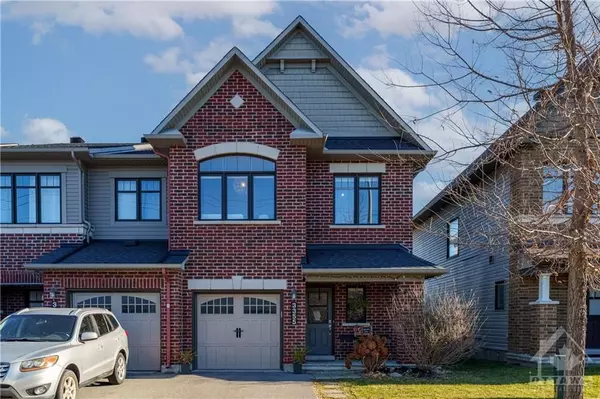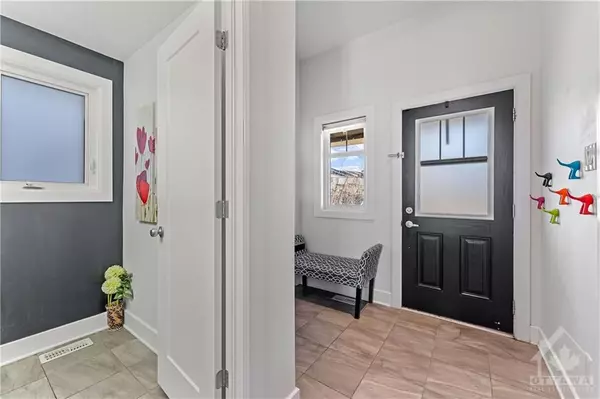For more information regarding the value of a property, please contact us for a free consultation.
3355 WOODROFFE AVE Barrhaven, ON K2G 4P4
Want to know what your home might be worth? Contact us for a FREE valuation!

Our team is ready to help you sell your home for the highest possible price ASAP
Key Details
Sold Price $684,000
Property Type Townhouse
Sub Type Att/Row/Townhouse
Listing Status Sold
Purchase Type For Sale
MLS Listing ID X10431487
Sold Date 12/09/24
Style 2-Storey
Bedrooms 3
Annual Tax Amount $4,437
Tax Year 2024
Property Description
Flooring: Tile, Stunning 3-beds+loft, 2.5-bath end-unit townhome in the heart of Barrhaven, prime location close to restaurants, shopping, recreation, and parks. The main flr features gleaming hardwood flrs, smooth ceilings, and a a formal dining rm with potlights. The modern galley kitchen is a chef's dream, equipped with stainless steel appliances, a gas stove, white subway tile backsplash, an upgraded wall pantry with glass display cabinetry, and a cozy eat-in area. A sliding patio door opens to a spacious patio and a big backyard with no rear neighbours. Upgraded hardwood stairs lead to a versatile loft space. The primary bedrm offers a walk-in closet and a spa-like 4-pc ensuite with a soaker tub and glass-door shower. Two additional beds and a full bath complete the second level. The fully finished basement includes a large recreation room featuring a gorgeous corner gas fireplace with a wood surround. This home combines style, comfort, and convenience in an unbeatable location—don't miss out!, Flooring: Hardwood, Flooring: Carpet W/W & Mixed
Location
Province ON
County Ottawa
Community 7709 - Barrhaven - Strandherd
Area Ottawa
Zoning RESIDENTIAL
Region 7709 - Barrhaven - Strandherd
City Region 7709 - Barrhaven - Strandherd
Rooms
Family Room Yes
Basement Full, Finished
Kitchen 1
Interior
Interior Features Unknown
Cooling Central Air
Exterior
Parking Features Inside Entry
Garage Spaces 3.0
Pool None
Roof Type Unknown
Lot Frontage 26.67
Lot Depth 90.22
Total Parking Spaces 3
Building
Foundation Concrete
Others
Security Features Unknown
Pets Allowed Unknown
Read Less



