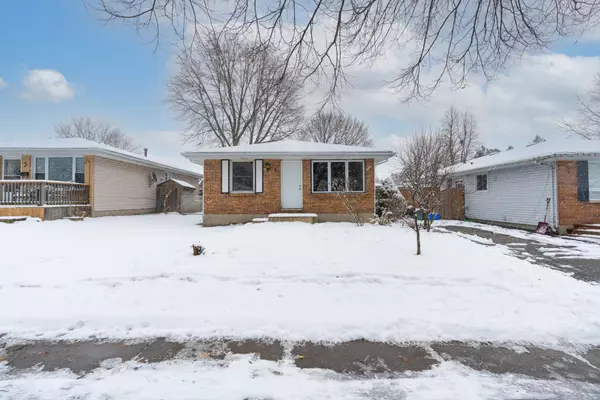For more information regarding the value of a property, please contact us for a free consultation.
5 Dudley CRES Middlesex, ON N6E 1S3
Want to know what your home might be worth? Contact us for a FREE valuation!

Our team is ready to help you sell your home for the highest possible price ASAP
Key Details
Sold Price $475,211
Property Type Single Family Home
Sub Type Detached
Listing Status Sold
Purchase Type For Sale
Approx. Sqft 700-1100
MLS Listing ID X11824266
Sold Date 01/14/25
Style Bungalow
Bedrooms 4
Annual Tax Amount $2,910
Tax Year 2024
Property Description
Attention Renovators, Flippers, Investors, and DIY Enthusiasts! This is the fixer-upper you've been waiting for. Discover this charming brick bungalow, complete with a concrete driveway, boasts solid bones and is a true blank slate, ready for your creative touch to restore it to its full potential. One of the home's standout features is a separate entrance to the basement, offering incredible opportunities to maximize its value. Convert the basement into an in-law suite for a multi-generational family setup, or create an "additional residential unit" to generate rental income. Live in the main unit while offsetting your mortgage with potential basement rental income of approximately $1,500/month, or renovate both units to achieve a combined monthly rental income of up to $3,700. Conveniently located just a 3-minute drive from the 401/402 highway series and the Wellington Road corridor, this property is surrounded by endless amenities, making it an ideal rental or investment opportunity. The possibilities here are endless! Dont miss your chance to build equity and unlock this home's full potential. Act fast, opportunities like this don't last long! Please note the house is being sold "as is, where is", as the seller has never lived in the home. The offer date is Monday December 9th @ 1:00PM. The seller is willing to entertain a pre-emptive offer, if a 24-hour irrevocable is provided.
Location
Province ON
County Middlesex
Community South Y
Area Middlesex
Zoning r1-4
Region South Y
City Region South Y
Rooms
Family Room Yes
Basement Finished, Separate Entrance
Kitchen 1
Separate Den/Office 1
Interior
Interior Features In-Law Capability
Cooling Central Air
Exterior
Exterior Feature Porch
Parking Features Private
Garage Spaces 4.0
Pool None
Roof Type Asphalt Shingle
Lot Frontage 40.11
Lot Depth 100.26
Total Parking Spaces 4
Building
Foundation Poured Concrete
Read Less



