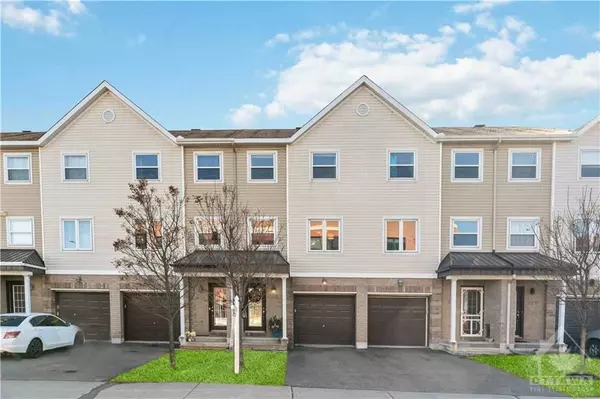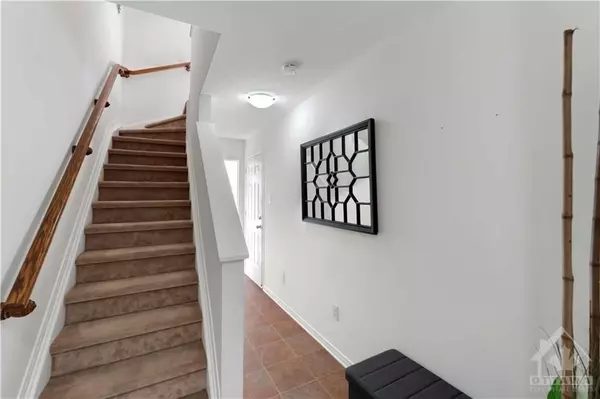For more information regarding the value of a property, please contact us for a free consultation.
223 KENNEVALE DR Barrhaven, ON K2J 0C3
Want to know what your home might be worth? Contact us for a FREE valuation!

Our team is ready to help you sell your home for the highest possible price ASAP
Key Details
Sold Price $486,000
Property Type Townhouse
Sub Type Att/Row/Townhouse
Listing Status Sold
Purchase Type For Sale
MLS Listing ID X10419528
Sold Date 12/11/24
Style 3-Storey
Bedrooms 3
Annual Tax Amount $3,122
Tax Year 2023
Property Description
ATTENTION INVESTORS & FIRST TIME HOME BUYERS. Freehold Townhome!!! No condo or association fees! 3 bedrooms, 2.5 baths. Open concept kitchen and living room. Stainless steel appliances with solid wood cabinets. Master bedroom with ensuite, glass shower & 2 closets. Additional secondary full bath with tub. 2nd floor laundry. Garage w access to home, plus one additional surface parking. Finished basement area w storage (unfinished). Please note the main floor flex room can be used as a 3rd bedroom, family room or home office. Partially fenced yard. Perfect location in Barrhaven West close to parks, schools & shopping. Walking distance to Costco, Amazon, and plaza across the street (with gym, daycare, restaurants, dental clinic etc). Easy access to 416 & 417 via Standherd Dr. Bus route passes on Kennevale Dr. This could be your next home! Book your visit today! See link for video, 3D tour, additional pictures, + layout.
Location
Province ON
County Ottawa
Community 7703 - Barrhaven - Cedargrove/Fraserdale
Area Ottawa
Zoning Residential
Region 7703 - Barrhaven - Cedargrove/Fraserdale
City Region 7703 - Barrhaven - Cedargrove/Fraserdale
Rooms
Family Room Yes
Basement Finished, Unfinished
Kitchen 1
Interior
Interior Features Unknown
Cooling Central Air
Exterior
Parking Features Inside Entry
Garage Spaces 2.0
Pool None
Roof Type Unknown
Lot Frontage 16.75
Lot Depth 69.97
Total Parking Spaces 2
Building
Foundation Concrete
Others
Security Features Unknown
Pets Allowed Unknown
Read Less



