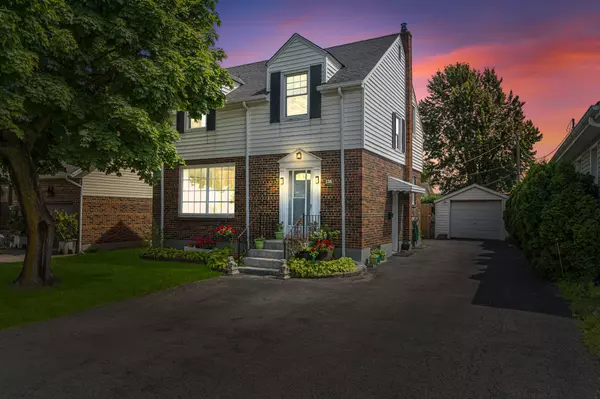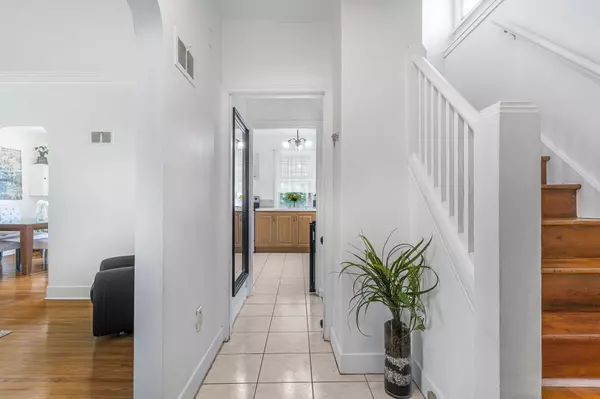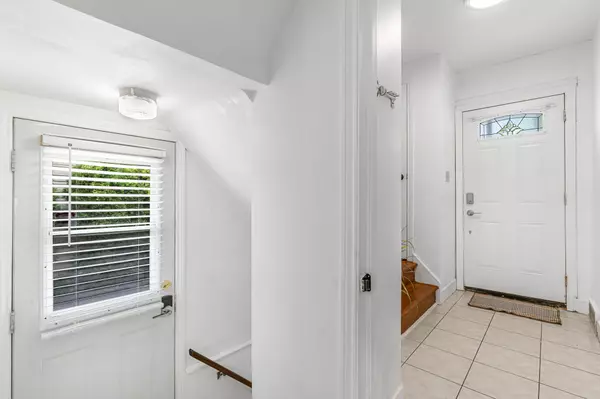For more information regarding the value of a property, please contact us for a free consultation.
138 Westchester CRES Niagara, ON L2P 2N9
Want to know what your home might be worth? Contact us for a FREE valuation!

Our team is ready to help you sell your home for the highest possible price ASAP
Key Details
Sold Price $530,000
Property Type Single Family Home
Sub Type Detached
Listing Status Sold
Purchase Type For Sale
MLS Listing ID X10430784
Sold Date 01/08/25
Style 2-Storey
Bedrooms 4
Annual Tax Amount $2,843
Tax Year 2024
Property Description
This home offers three generously sized bedrooms, providing natural light and plenty of closet space for comfort. The cozy living room with hardwood floors provides a comfortable space for family gatherings and relaxation. The sunlit dining area is perfect for family meals and entertaining, with a view of the backyard. The well-appointed kitchen features ample cabinet space and modern appliances for easy meal preparation. The charming side entrance offers additional convenience and easy access to the backyard and basement. There is potential for an in-law suite or basement apartment for extended family or rental income. The spacious backyard deck is ideal for outdoor dining, barbecues, and relaxation. The private backyard oasis features a well-manicured lawn perfect for play and relaxation. The updated roof ensures energy efficiency and reduces maintenance costs. The detached garage offers ample storage space for vehicles and belongings. Located seconds away from Highway 406, which connects to the QEW. Close to shopping: Costco, Niagara Outlet Mall, and Pen Center provide easy access to major shopping centers for all your needs.
Location
Province ON
County Niagara
Area Niagara
Zoning Residential
Rooms
Family Room No
Basement Finished, Separate Entrance
Kitchen 1
Separate Den/Office 1
Interior
Interior Features Other
Cooling Central Air
Exterior
Parking Features Private
Garage Spaces 8.0
Pool None
Roof Type Asphalt Shingle
Lot Frontage 51.18
Lot Depth 109.9
Total Parking Spaces 8
Building
Foundation Block
Read Less



