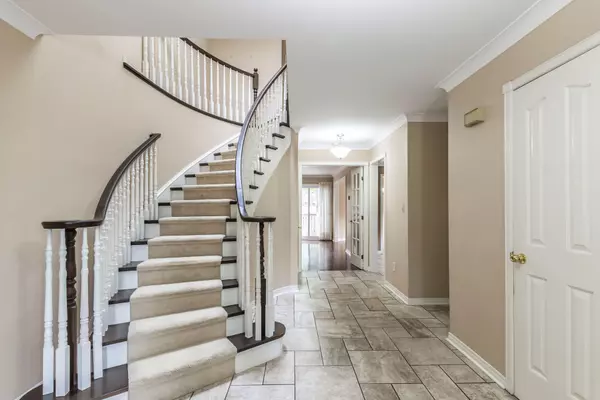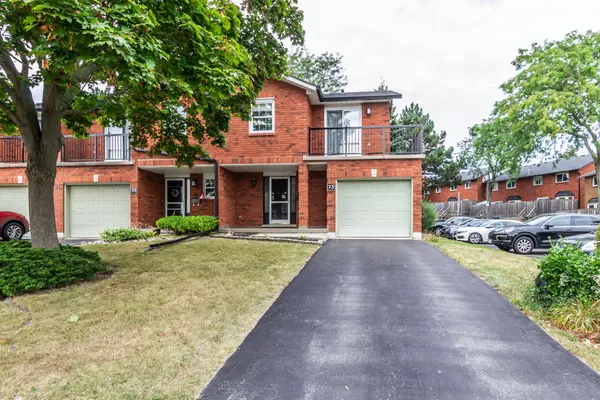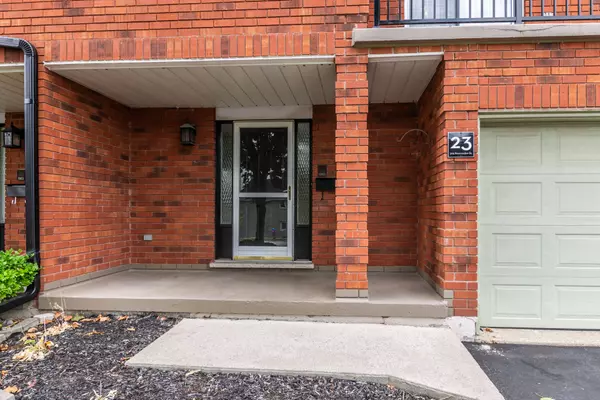For more information regarding the value of a property, please contact us for a free consultation.
3125 Pinemeadow DR #23 Burlington, ON L7M 3T7
Want to know what your home might be worth? Contact us for a FREE valuation!

Our team is ready to help you sell your home for the highest possible price ASAP
Key Details
Sold Price $800,000
Property Type Condo
Sub Type Condo Townhouse
Listing Status Sold
Purchase Type For Sale
Approx. Sqft 1600-1799
MLS Listing ID W9511991
Sold Date 12/12/24
Style 2-Storey
Bedrooms 3
HOA Fees $595
Annual Tax Amount $3,764
Tax Year 2024
Property Description
Enjoy this elegant and spacious, end-unit townhome, in Headon Forest. With almost 1700 sq ft of interior, above-grade living space. Plus, the basement is a clean slate for you to finish as you wish. The kitchen was remodeled within the past 5 years. It has beautiful granite counters and tons of cupboards. Hardwood floors in the Living and Dining Room. The 3 bedrooms have wood laminate floors. The Living Room boasts a corner gas fireplace, for those cool evenings ahead. The primary bedroom has a large walk-in closet. Plus a generous-sized 4-piece ensuite bathroom. Inside entry from the garage to the foyer. Conveniently located within walking distance to schools, restaurants, shopping, and public transit. This particular unit faces Pinemeadow Drive, to give the convenience of easy access, without having to drive into the (small) complex. The visitor parking is adjacent to this unit.
Location
Province ON
County Halton
Community Headon
Area Halton
Zoning RL5
Region Headon
City Region Headon
Rooms
Family Room No
Basement Unfinished, Full
Kitchen 1
Interior
Interior Features None
Cooling Central Air
Fireplaces Number 1
Fireplaces Type Living Room, Natural Gas
Laundry In-Suite Laundry
Exterior
Exterior Feature Patio, Porch
Parking Features Private
Garage Spaces 3.0
Amenities Available Visitor Parking
Roof Type Shingles
Total Parking Spaces 3
Building
Foundation Poured Concrete
Locker None
Others
Pets Allowed Restricted
Read Less
GET MORE INFORMATION




