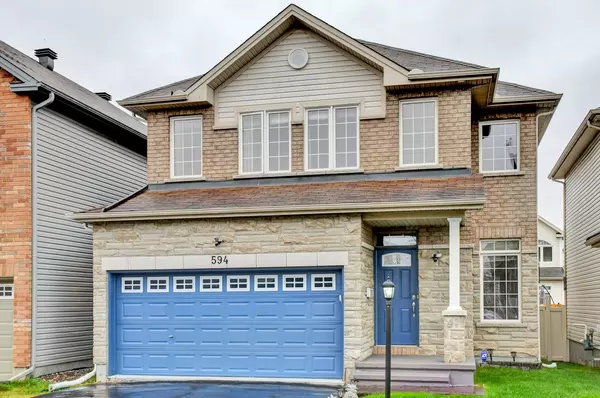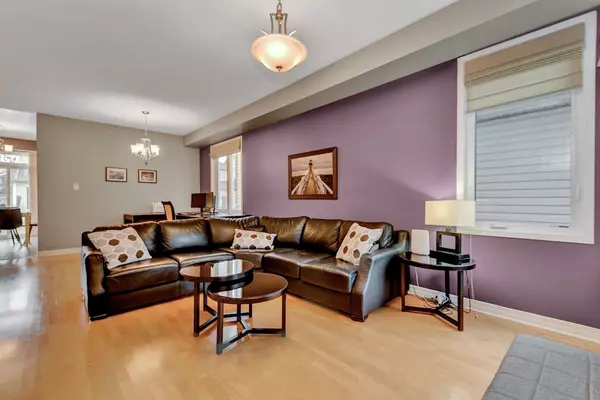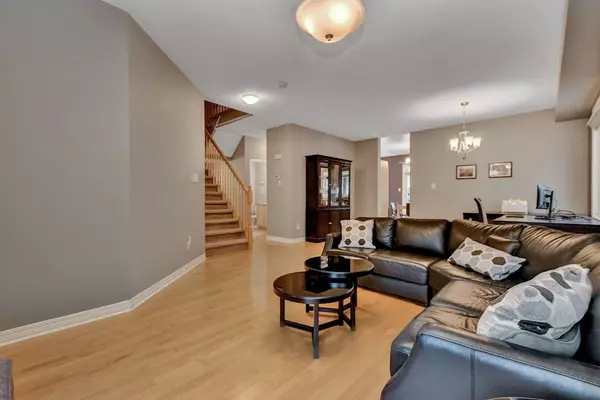For more information regarding the value of a property, please contact us for a free consultation.
594 Bidwell ST Barrhaven, ON K2J 0L1
Want to know what your home might be worth? Contact us for a FREE valuation!

Our team is ready to help you sell your home for the highest possible price ASAP
Key Details
Sold Price $815,000
Property Type Single Family Home
Sub Type Detached
Listing Status Sold
Purchase Type For Sale
MLS Listing ID X11431603
Sold Date 12/12/24
Style 2-Storey
Bedrooms 3
Annual Tax Amount $4,831
Tax Year 2024
Property Description
Located in a highly sought-after neighbourhood, this beautiful 3-bedroom, 4-bathroom home offers the perfect blend of comfort, style, and convenience. Just minutes from Costco, State & Main, top-rated schools, parks, and walking trails, you'll enjoy easy access to everything you need for everyday living. Commuting is a breeze with the 416 Highway just moments away, making this an ideal home for busy professionals and families alike. Step inside to discover a bright and inviting interior with hardwood floors throughout the main level. The spacious family room features a cozy natural gas fireplace and large windows that fill the space with natural light, creating a warm and welcoming atmosphere. The open-concept kitchen with its eat-in area boasts southern exposure, ensuring it is flooded with sunlight throughout the day, ideal for cooking and casual dining. Upstairs, the primary bedroom offers a serene retreat, complete with a luxurious 5-piece ensuite featuring a soaking tub, separate shower, and double vanity. Two additional spacious bedrooms provide plenty of room for family or guests. Laundry is conveniently located on the second floor, making chores a breeze. The fully finished basement offers versatile living space, including a powder room and an office area that could easily be converted into a fourth bedroom. Whether you need a home office, entertainment room, or extra bedroom, this basement has the flexibility to meet your needs. Additional features include a 2-car garage, ample storage, and a fenced in backyard with a composite deck for easy maintenance. This home offers everything you need for modern living in an unbeatable location.
Location
Province ON
County Ottawa
Community 7703 - Barrhaven - Cedargrove/Fraserdale
Area Ottawa
Zoning Residential
Region 7703 - Barrhaven - Cedargrove/Fraserdale
City Region 7703 - Barrhaven - Cedargrove/Fraserdale
Rooms
Family Room Yes
Basement Full
Kitchen 1
Interior
Interior Features Auto Garage Door Remote, Water Heater
Cooling Central Air
Fireplaces Number 1
Fireplaces Type Family Room, Natural Gas
Exterior
Parking Features Front Yard Parking
Garage Spaces 4.0
Pool None
Roof Type Asphalt Shingle
Lot Frontage 36.06
Lot Depth 8.1
Total Parking Spaces 4
Building
Foundation Poured Concrete
Read Less



