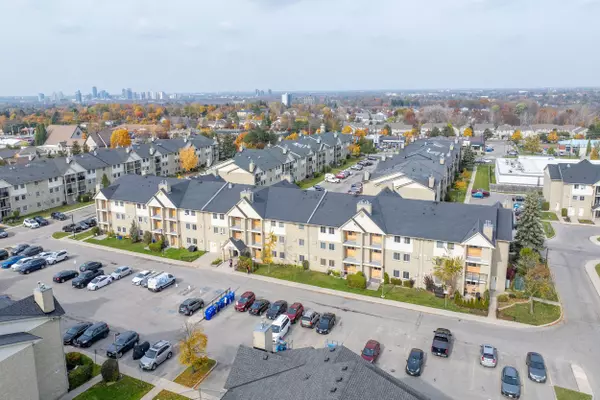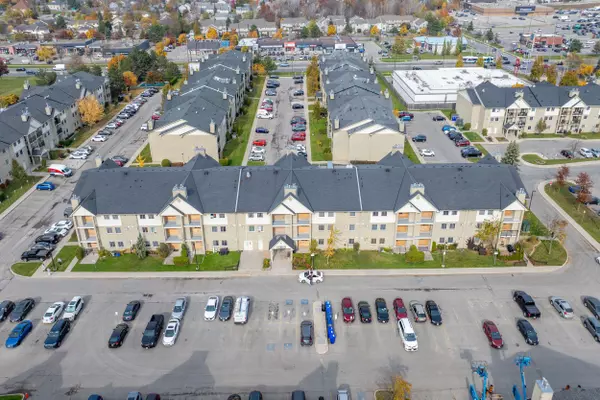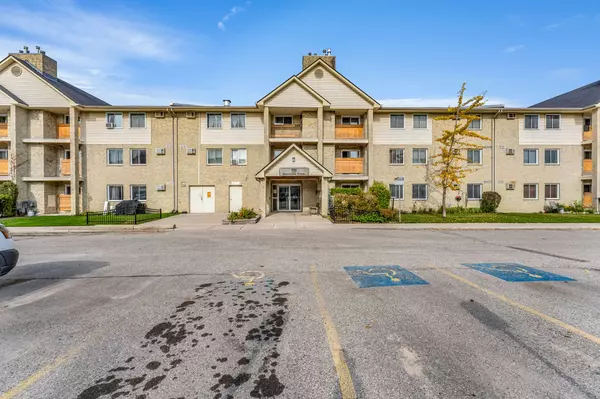For more information regarding the value of a property, please contact us for a free consultation.
731 Deveron CRES #306 Middlesex, ON N5Z 4X6
Want to know what your home might be worth? Contact us for a FREE valuation!

Our team is ready to help you sell your home for the highest possible price ASAP
Key Details
Sold Price $315,000
Property Type Condo
Sub Type Condo Apartment
Listing Status Sold
Purchase Type For Sale
Approx. Sqft 900-999
MLS Listing ID X10323757
Sold Date 01/13/25
Style 3-Storey
Bedrooms 2
HOA Fees $336
Annual Tax Amount $1,620
Tax Year 2024
Property Description
welcome to Unit 306 - 731 Deveron Crescent, London, Ontario. This stylish, fully renovated condo in Pond Mills is perfect for first-time buyers, down sizers or investors. Featuring a seamless open-concept living and dining area, the space includes a cozy gas fireplace and private balcony. The updated kitchen includes a dishwasher, fridge and stove, offering a great setup for cooking enthusiasts.Both spacious bedrooms have large closets, while the modern 4-piece bath. In-unit laundry and a convenient storage locker add practicality to this well-designed home. Building amenities include an outdoor pool, gym, ample visitor parking, and a well-managed condo corporation. Just steps away from Meadowlily nature trails, this location also offers easy access to groceries, schools, restaurants, Victoria hospital, pharmacies, and banks. Public transit routes and quick access to Highway 401 make commuting a breeze.This charming, move-in-ready unit provides a great mix of comfort, convenience, and location. Status certificate available upon request. Don't miss your chance to view this wonderful home!
Location
Province ON
County Middlesex
Community South T
Area Middlesex
Zoning R8-4
Region South T
City Region South T
Rooms
Family Room Yes
Basement None
Kitchen 1
Interior
Interior Features Built-In Oven, Water Heater
Cooling Wall Unit(s)
Laundry In-Suite Laundry
Exterior
Parking Features Surface
Garage Spaces 2.0
Amenities Available Outdoor Pool, Visitor Parking, BBQs Allowed, Gym, Party Room/Meeting Room
Exposure South
Total Parking Spaces 2
Building
Locker None
Others
Security Features Security System,Carbon Monoxide Detectors
Pets Allowed Restricted
Read Less



