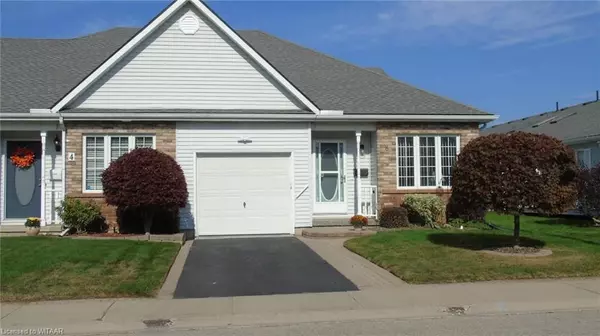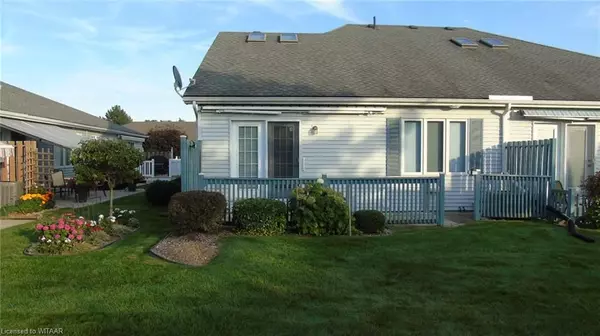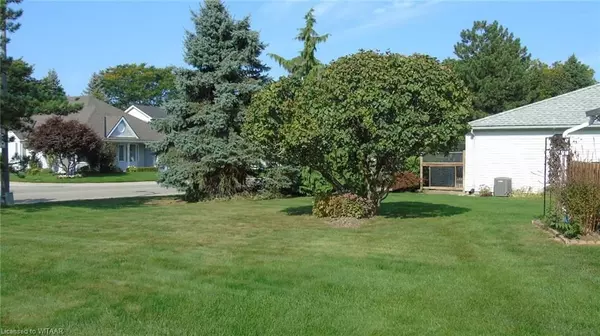For more information regarding the value of a property, please contact us for a free consultation.
6 JACKSON CT Oxford, ON N4G 5R3
Want to know what your home might be worth? Contact us for a FREE valuation!

Our team is ready to help you sell your home for the highest possible price ASAP
Key Details
Sold Price $500,000
Property Type Townhouse
Sub Type Att/Row/Townhouse
Listing Status Sold
Purchase Type For Sale
Square Footage 1,690 sqft
Price per Sqft $295
MLS Listing ID X10744473
Sold Date 12/12/24
Style Bungalow
Bedrooms 2
Annual Tax Amount $3,006
Tax Year 2024
Property Description
Welcome to 6 Jackson Court in Hickory Hills. This unique 1348 sq ft home offers 2 large bedrooms, 2 1/2 bathrooms, a livingroom/diningroom combination with vaulted ceiling, 2 large skylights and patio doors leading to the rear patio area overlooking the very spacious rear yard. It offers main floor laundry and walk in closets in both bedrooms.There is a finished recroom in the basement along with a huge area that could be developed to what ever you would like. Decorate to your taste and enjoy for years. The roof shingles were replaced in 2011 and the furnace and central air conditioning were replaced in 2020. Schedule B must be signed and attached to all offers. Buyers acknowledge a one time transfer fee of $2,000, an annual fee of $770 which allows the buyers access to the community rec centre and pool area and a quarterly maintenance fee of $244.08 to cover grass cutting and snow removal. These are payable to The Hickory Hills Association. All measurements and taxes are approximate.
Location
Province ON
County Oxford
Community Tillsonburg
Area Oxford
Zoning RM
Region Tillsonburg
City Region Tillsonburg
Rooms
Basement Partially Finished, Full
Kitchen 1
Interior
Interior Features Workbench, Sump Pump
Cooling Central Air
Exterior
Exterior Feature Awnings, Lawn Sprinkler System
Parking Features Private
Garage Spaces 2.0
Pool None
Roof Type Asphalt Shingle
Lot Frontage 22.0
Lot Depth 154.0
Exposure North
Total Parking Spaces 2
Building
Foundation Poured Concrete
New Construction true
Others
Senior Community Yes
Read Less



