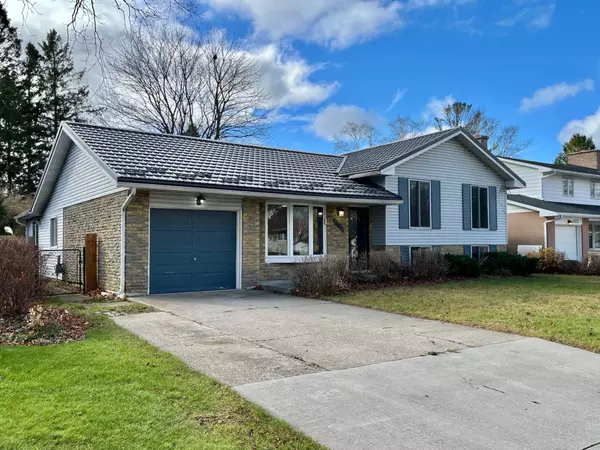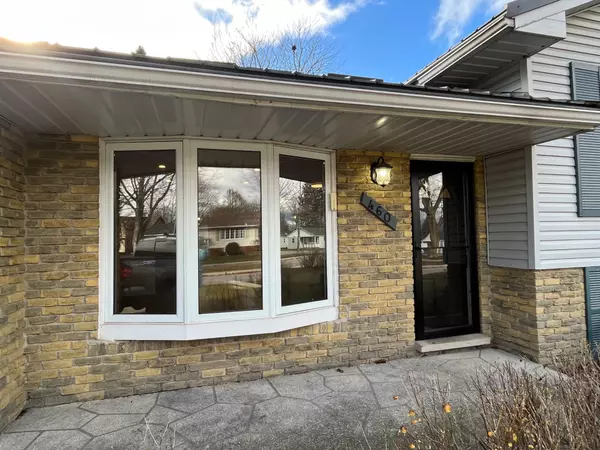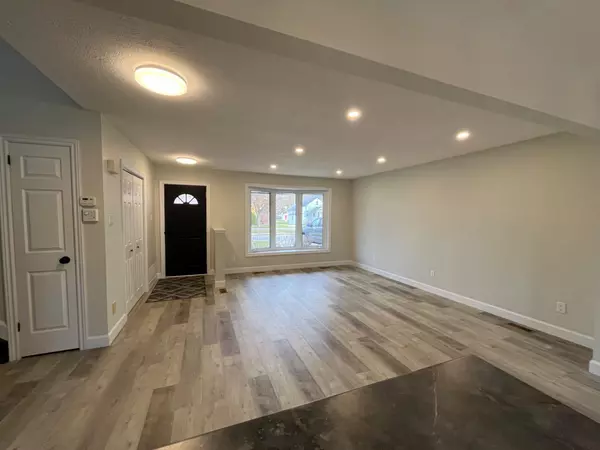For more information regarding the value of a property, please contact us for a free consultation.
460 Johnston AVE Saugeen Shores, ON N0H 2C1
Want to know what your home might be worth? Contact us for a FREE valuation!

Our team is ready to help you sell your home for the highest possible price ASAP
Key Details
Sold Price $619,950
Property Type Single Family Home
Sub Type Detached
Listing Status Sold
Purchase Type For Sale
Approx. Sqft 1100-1500
MLS Listing ID X11435465
Sold Date 12/16/24
Style Sidesplit 3
Bedrooms 3
Annual Tax Amount $3,882
Tax Year 2024
Property Description
Opportunity awaits! Discover the potential in this open concept 3bdrm sidesplit located only mins from the downtown core & on a lovely mature street that sports a picturesque treed central boulevard. The spacious main floor layout affords you a modern living space that includes a good sized living room area, kitchen/dining area with single door access to the backyard patio, a freestanding kitchen island plus a step down into the bright sunroom area that boasts lots of windows & a large sliding door for additional backyard access. A small staircase leading to the upper level (that includes 3 bedrooms plus a 4pc bathroom) offers that separation of space. Only a few steps down brings you to the lower level recreation room with several above grade windows providing natural light & another convenient walk-out to the lovely backyard area. A 2pc bathroom, laundry area & easy access to the large crawl space that houses the natural gas furnace plus additional storage completes the interior package. Outside you'll discover a lovely private backyard that has a concrete pad with available electricity that is waiting for that garden shed or workshop that you've longed for, a generous patio & outdoor fire pit area. Additional features incl single car garage with inside entry, concrete driveway, landscaped front yard, newer metal roof (2017) & gutter guards. Only a short walk to schools, neighbouring amenities, trails & the gorgeous Port Elgin Beach area. Book your showing today...this home is just waiting to be yours!!
Location
Province ON
County Bruce
Community Saugeen Shores
Area Bruce
Zoning R1
Region Saugeen Shores
City Region Saugeen Shores
Rooms
Family Room No
Basement Finished with Walk-Out, Partial Basement
Kitchen 1
Interior
Interior Features Water Heater Owned
Cooling Central Air
Exterior
Parking Features Private
Garage Spaces 3.0
Pool None
Roof Type Metal
Total Parking Spaces 3
Building
Foundation Concrete
Read Less
GET MORE INFORMATION




