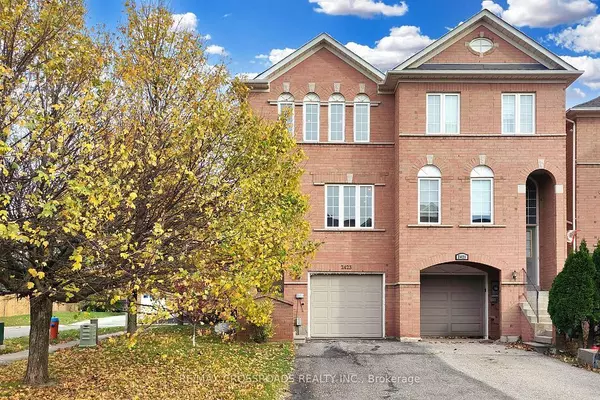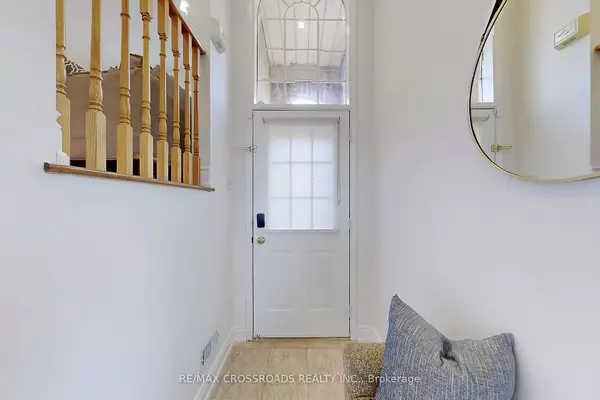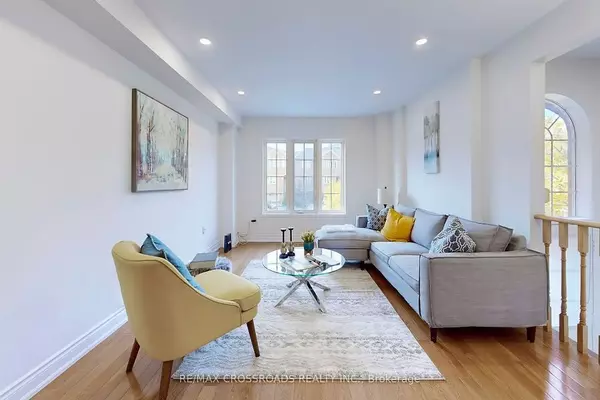For more information regarding the value of a property, please contact us for a free consultation.
2423 Ravinebrook CRES Oakville, ON L6H 6Y2
Want to know what your home might be worth? Contact us for a FREE valuation!

Our team is ready to help you sell your home for the highest possible price ASAP
Key Details
Sold Price $1,010,000
Property Type Townhouse
Sub Type Att/Row/Townhouse
Listing Status Sold
Purchase Type For Sale
Approx. Sqft 1100-1500
MLS Listing ID W11209210
Sold Date 12/12/24
Style 3-Storey
Bedrooms 3
Annual Tax Amount $3,724
Tax Year 2024
Property Description
Beautifully upgraded 3-Bedroom, 3-Bathroom Freehold End Unit on a Prestigious Street, Steps away from serene ravines, scenic trails, ponds, and parks. Bright, open-concept living and dining room boasts gleaming hardwood floors, while the eat-in kitchen includes sliding doors overlooking a spacious, landscaped, fenced backyard. The upper level offers three generously sized bedrooms, including a primary bedroom with a 4-piece ensuite. Notable Upgrades (Approx. $70-75K):Washer & Dryer (April 2022),Furnace (January 2021),Kitchen Renovation (July 2021),Hardwood Flooring (June 2020), Patio Installation (March 2022),Drip Irrigation System, Fresh Painting & Pot lights (November 2024)Custom Blinds (May 2023)Driveway Sealing (July 2020)Hot water tank owned (not rented). This home is move-in ready and offers exceptional value in a highly desirable location.
Location
Province ON
County Halton
Community Uptown Core
Area Halton
Zoning Rm1
Region Uptown Core
City Region Uptown Core
Rooms
Family Room Yes
Basement Finished with Walk-Out
Kitchen 1
Interior
Interior Features Water Heater
Cooling Central Air
Exterior
Parking Features Private
Garage Spaces 3.0
Pool None
Roof Type Asphalt Shingle
Total Parking Spaces 3
Building
Foundation Poured Concrete
Others
Senior Community Yes
Read Less
GET MORE INFORMATION




