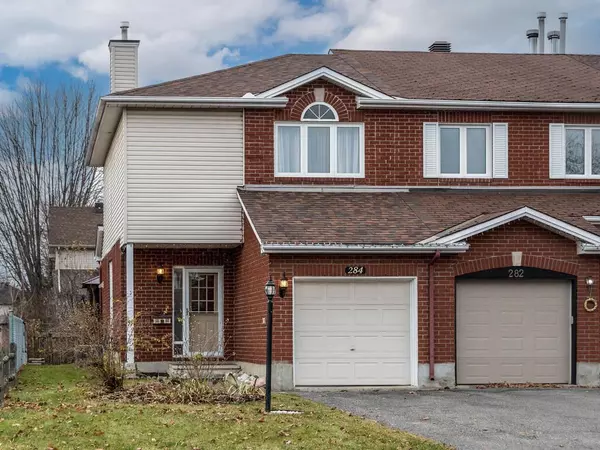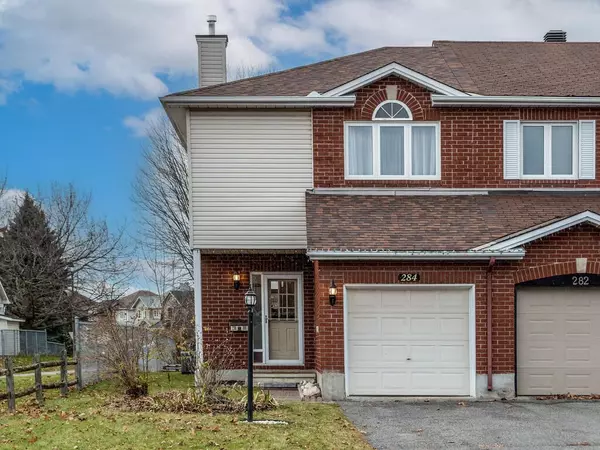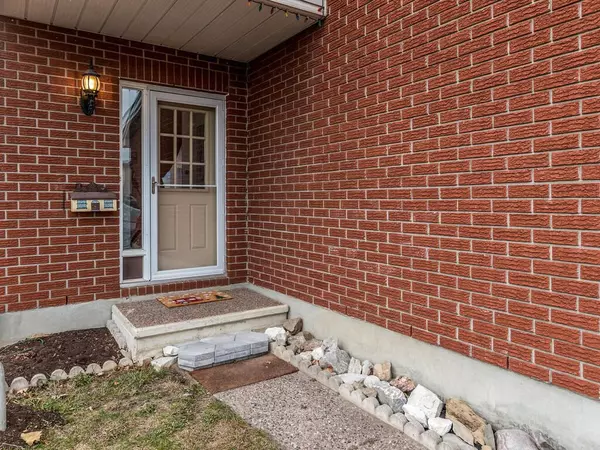For more information regarding the value of a property, please contact us for a free consultation.
284 Stoneway DR Barrhaven, ON K2G 6B8
Want to know what your home might be worth? Contact us for a FREE valuation!

Our team is ready to help you sell your home for the highest possible price ASAP
Key Details
Sold Price $552,250
Property Type Townhouse
Sub Type Att/Row/Townhouse
Listing Status Sold
Purchase Type For Sale
MLS Listing ID X11822019
Sold Date 12/13/24
Style 2-Storey
Bedrooms 3
Annual Tax Amount $3,076
Tax Year 2023
Property Description
This charming 3-bedroom, 1.5-bathroom end unit townhouse is the perfect starter home, offering a blend of comfort, style, and convenience. The spacious primary bedroom features a walk-in closet, a bonus vanity area, and a cheater ensuite. The home showcases main level custom hardwood and stone floors, and an eat-in kitchen with all stainless-steel appliances. Both bathrooms have been elegantly upgraded. The finished basement provides additional living space, perfect for a home office or gym. Outdoor enthusiasts will love the beautifully landscaped backyard, featuring a spacious deck with a gazebo, apple trees, raspberry, blueberry, and strawberry bushes. As well as yellow and red grapevines, lilac trees, and a shed. The front yard boasts irises, a beauty bush, lilies, and more. Located just a 10-minute walk from grocery stores and close to all other amenities. Don't miss the opportunity to make this move-in-ready home yours!
Location
Province ON
County Ottawa
Community 7710 - Barrhaven East
Area Ottawa
Zoning Residential
Region 7710 - Barrhaven East
City Region 7710 - Barrhaven East
Rooms
Family Room No
Basement Full, Finished
Kitchen 1
Interior
Interior Features None
Cooling Central Air
Exterior
Parking Features Lane
Garage Spaces 3.0
Pool None
Roof Type Shingles
Lot Frontage 24.55
Lot Depth 117.37
Total Parking Spaces 3
Building
Foundation Poured Concrete
Read Less



