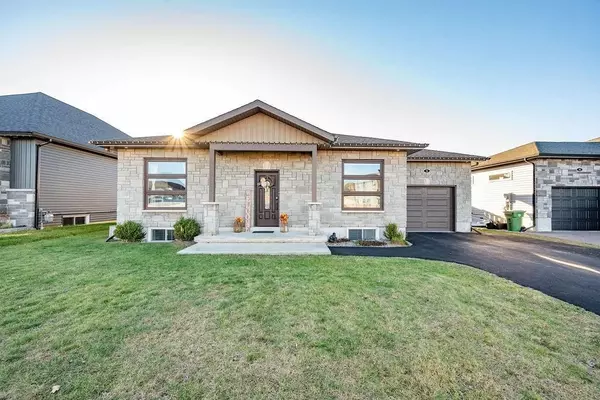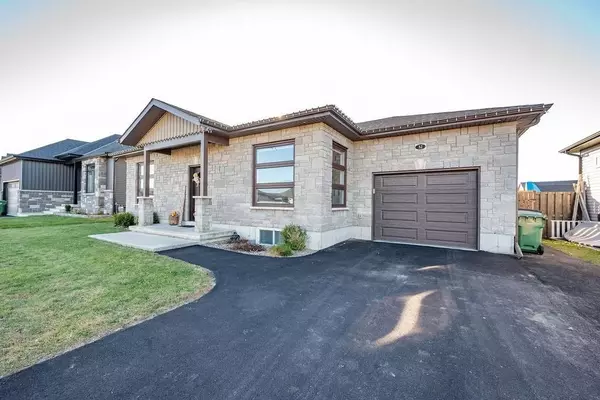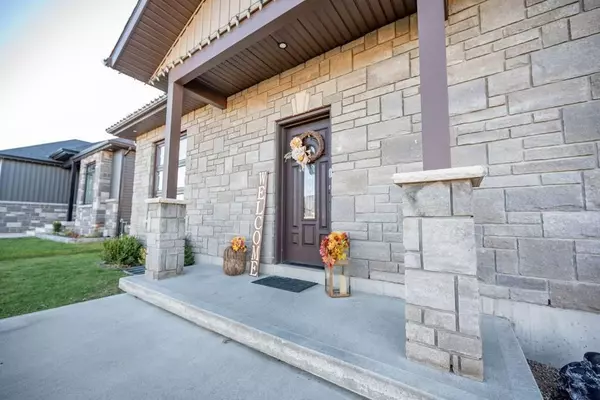For more information regarding the value of a property, please contact us for a free consultation.
32 MARQUIS DR Renfrew, ON K8H 0E5
Want to know what your home might be worth? Contact us for a FREE valuation!

Our team is ready to help you sell your home for the highest possible price ASAP
Key Details
Sold Price $610,000
Property Type Single Family Home
Sub Type Detached
Listing Status Sold
Purchase Type For Sale
MLS Listing ID X10442367
Sold Date 12/13/24
Style Bungalow
Bedrooms 4
Annual Tax Amount $4,426
Tax Year 2024
Property Description
Flooring: Tile, Welcome to this beautiful 4+Bed/2Bath detached bungalow, blending modern elegance with everyday functionality. Situated on a spacious lot, in a sought-after new & growing subdivision. Step inside to find an open-concept layout featuring a bright living/dining room with patio doors leading to a sizeable deck, fenced in backyard—perfect for families hosting outdoor gatherings or pets. The main-level kitchen has generous counter space, ample cabinetry, and sleek stainless steel appliances. The master bedroom offers a spacious walk-in closet, while 2 additional bedrooms & a full bathroom complete the main floor. The finished basement features a spacious rec room perfect for entertaining, an extra bedroom, full bath, laundry room and flexible space for a gym or additional bedroom. This versatile area is perfect for a growing family, offering endless possibilities for customization. All Appliances, Gazebo, Play structure, 2 Sheds, Gas BBQ & more all included. 48Hr Irrevocable on all offers., Flooring: Laminate, Flooring: Carpet Wall To Wall
Location
Province ON
County Renfrew
Community 520 - Petawawa
Area Renfrew
Zoning RESIDENTIAL
Region 520 - Petawawa
City Region 520 - Petawawa
Rooms
Family Room No
Basement Full, Finished
Kitchen 1
Separate Den/Office 1
Interior
Interior Features Other
Cooling Central Air
Exterior
Exterior Feature Deck
Parking Features Unknown
Garage Spaces 5.0
Pool None
Roof Type Asphalt Shingle
Lot Frontage 59.9
Lot Depth 147.3
Total Parking Spaces 5
Building
Foundation Concrete
Others
Security Features Unknown
Read Less



