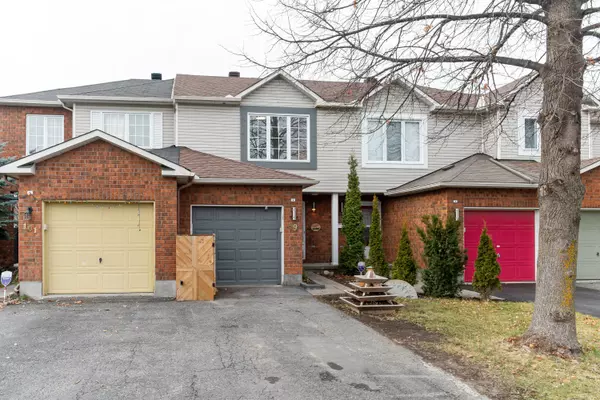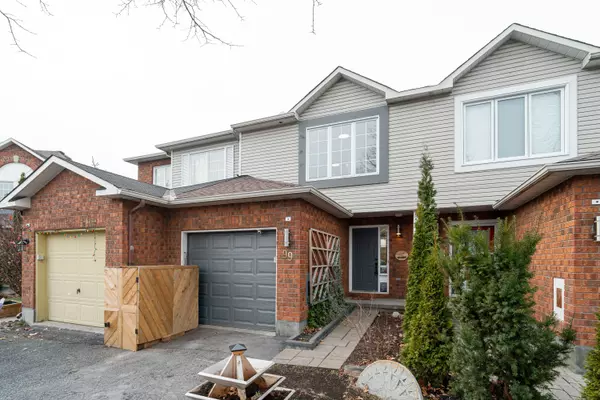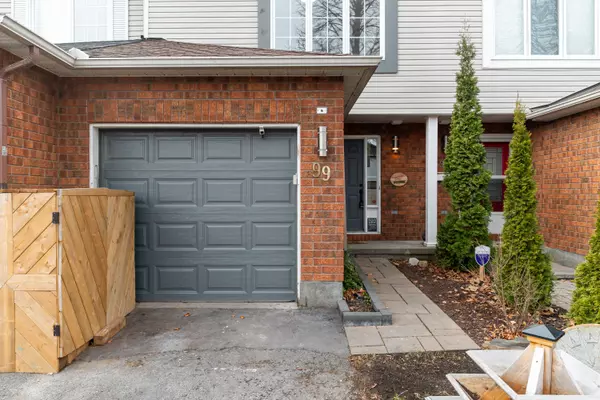For more information regarding the value of a property, please contact us for a free consultation.
99 LOCHELAND CRES Barrhaven, ON K2G 6H4
Want to know what your home might be worth? Contact us for a FREE valuation!

Our team is ready to help you sell your home for the highest possible price ASAP
Key Details
Sold Price $492,000
Property Type Single Family Home
Sub Type Other
Listing Status Sold
Purchase Type For Sale
MLS Listing ID X11823842
Sold Date 12/13/24
Style 2-Storey
Bedrooms 3
Annual Tax Amount $4,017
Tax Year 2024
Property Description
This newly renovated 3-bedroom, 2-bathroom home is perfectly situated in the heart of Barrhaven, offering modern updates and unbeatable convenience. The bright and open main level boasts a sleek, updated kitchen with stylish countertops, stainless steel appliances, and ample cabinet space, seamlessly flowing into the living and dining areas filled with natural light. Upstairs, youll find three generously sized bedrooms, including a spacious primary suite, and a fully renovated bathroom with contemporary finishes.The lower level offers a versatile finished space, perfect for a home office, playroom, or additional living area. Located just a 5-minute drive from a wide range of amenities, including shopping, dining, and recreational options, this home is also within walking distance to several top-rated schools, making it ideal for families. With its prime location and thoughtful updates, this home is ready to provide comfort, style, and convenience in one of Barrhavens most sought-after neighborhoods.
Location
Province ON
County Ottawa
Community 7710 - Barrhaven East
Area Ottawa
Zoning Residential
Region 7710 - Barrhaven East
City Region 7710 - Barrhaven East
Rooms
Basement Full, Partially Finished
Kitchen 1
Interior
Interior Features Water Heater
Cooling Central Air
Fireplaces Type Electric
Exterior
Parking Features Available
Garage Spaces 2.0
Pool None
Roof Type Asphalt Shingle
Lot Frontage 18.01
Lot Depth 105.45
Total Parking Spaces 2
Building
Foundation Concrete
Read Less



