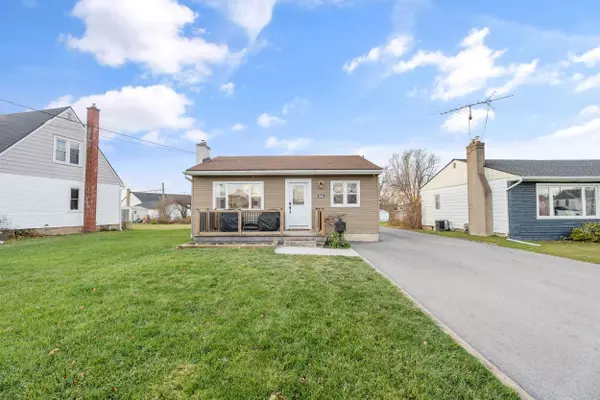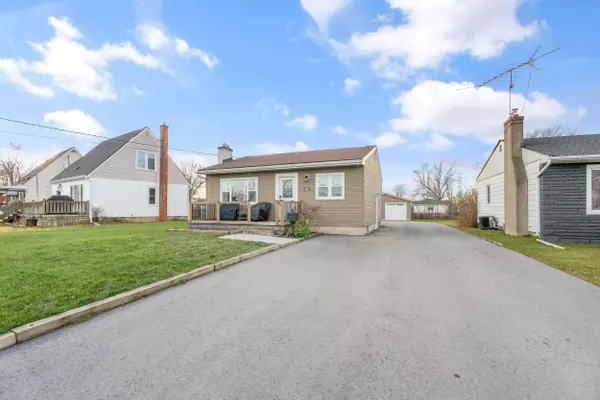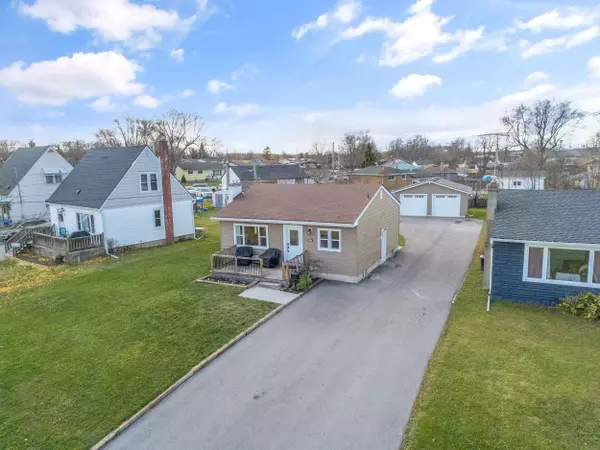For more information regarding the value of a property, please contact us for a free consultation.
94 Torrance ST N Fort Erie, ON L2A 2B9
Want to know what your home might be worth? Contact us for a FREE valuation!

Our team is ready to help you sell your home for the highest possible price ASAP
Key Details
Sold Price $479,900
Property Type Single Family Home
Sub Type Detached
Listing Status Sold
Purchase Type For Sale
Approx. Sqft 700-1100
MLS Listing ID X11881807
Sold Date 12/13/24
Style Bungalow
Bedrooms 2
Annual Tax Amount $2,198
Tax Year 2024
Property Description
This charming two-bedroom, one-bathroom home is perfect for a starter family or those looking to downsize. It sits on a large lot, providing plenty of outdoor space for gardening, recreation, or potential future expansions. Ideally located within walking distance to a new municipal park with a splash pad, and a nearby elementary school, it's perfect for families.Downtown Fort Erie, with its grocery stores and essential services, is just around the corner, ensuring convenient access to daily needs.The home features a newly renovated, open-concept design, where the modern kitchen flows effortlessly into the living room, creating a spacious area ideal for relaxation and entertaining. Natural light fills the space, enhancing its airy feel. A central hallway connects the two well-sized bedrooms, with a full bathroom conveniently located between them.Additionally, the property includes a brand-new, detached two-car garage, providing ample parking and storage space. The expansive lot enhances the property's appeal, offering endless possibilities for outdoor activities or future customization. The unfinished basement also offers great potential, whether you're envisioning a home office, gym, or extra storage.With its thoughtful layout, modern upgrades, spacious lot, and prime location near key amenities, this home in Fort Erie is a fantastic opportunity. Dont miss out book a showing today!
Location
Province ON
County Niagara
Community 332 - Central
Area Niagara
Zoning R3
Region 332 - Central
City Region 332 - Central
Rooms
Family Room Yes
Basement Unfinished
Kitchen 1
Interior
Interior Features In-Law Capability
Cooling Central Air
Exterior
Exterior Feature Patio, Porch
Parking Features Private Triple
Garage Spaces 9.0
Pool None
Roof Type Asphalt Shingle
Total Parking Spaces 9
Building
Foundation Concrete Block
Read Less
GET MORE INFORMATION




