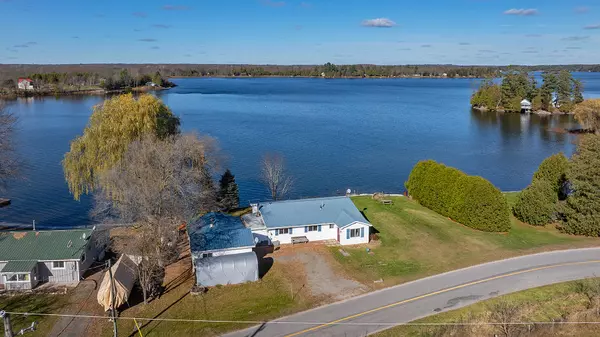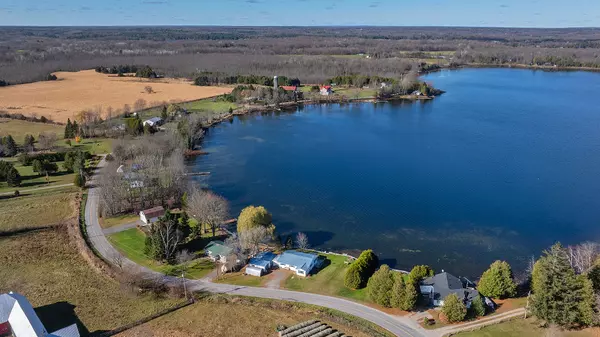For more information regarding the value of a property, please contact us for a free consultation.
251 Short Point RD Leeds & Grenville, ON K0E 1N0
Want to know what your home might be worth? Contact us for a FREE valuation!

Our team is ready to help you sell your home for the highest possible price ASAP
Key Details
Sold Price $470,000
Property Type Single Family Home
Sub Type Cottage
Listing Status Sold
Purchase Type For Sale
Approx. Sqft 1100-1500
MLS Listing ID X10428336
Sold Date 12/13/24
Style Bungalow
Bedrooms 3
Annual Tax Amount $2,912
Tax Year 2024
Property Description
Nestled on the serene shores of Lower Beverly Lake, 251 Short Point Rd boasts 185 feet of waterfront with level access. The property features a dock and recently added armour stone retaining wall, creating a stunning, low-maintenance waterfront ideal for swimming, recreation, and relaxation. Situated on a municipally maintained road, this four-season retreat offers all the essentials for year-round living, including a well, septic system, and forced-air furnace. The interior includes a spacious primary bedroom with an ensuite and two additional large bedrooms, providing ample accommodation for family and guests. The open-concept living area, with breathtaking lake views, is perfect for entertaining, while the generous kitchen ensures you have the space to host gatherings with ease. Outside, unwind on the expansive deck during the day or gather around the lakeside firepit in the evening. The detached garage offers ample storage for water toys, while the workshop provides the ideal space for hobbies or woodworking. Conveniently, a public boat launch is just a few hundred feet away, and Kendricks Park is nearby, offering a fantastic playground for young children, and sandy beaches. With Boating, Swimming, and Year-Round Fishing at your doorstep, experience the beauty and tranquility of waterfront living on Lower Beverly Lake. Make this your next adventure today!
Location
Province ON
County Leeds & Grenville
Area Leeds & Grenville
Zoning RES
Rooms
Family Room No
Basement Crawl Space
Kitchen 1
Interior
Interior Features Primary Bedroom - Main Floor, Built-In Oven, Countertop Range
Cooling Central Air
Exterior
Exterior Feature Year Round Living, Deck, Fishing, Recreational Area
Parking Features Private Double
Garage Spaces 4.0
Pool None
Waterfront Description Dock
View Water, Lake
Roof Type Metal
Lot Frontage 125.04
Lot Depth 121.96
Total Parking Spaces 4
Building
Foundation Piers
Read Less



