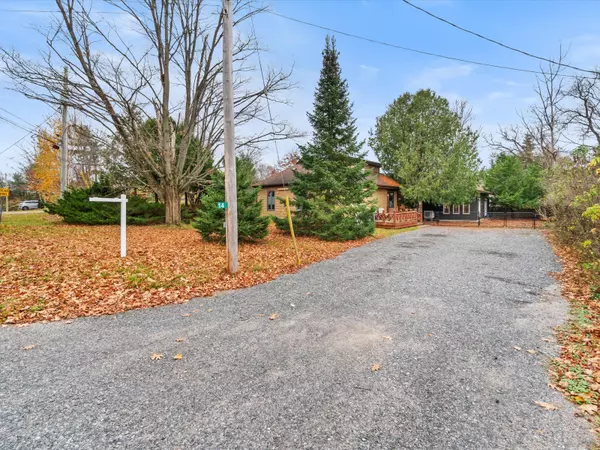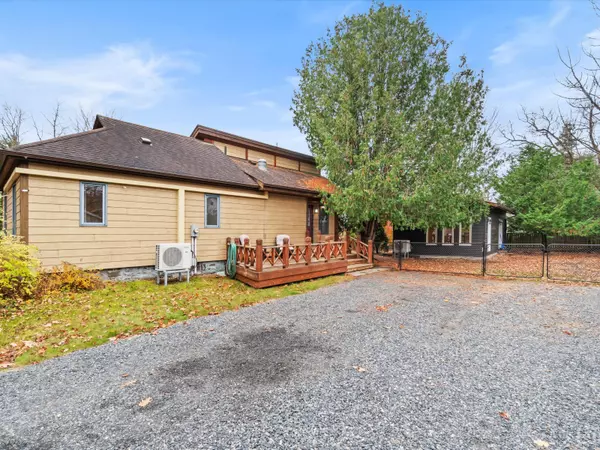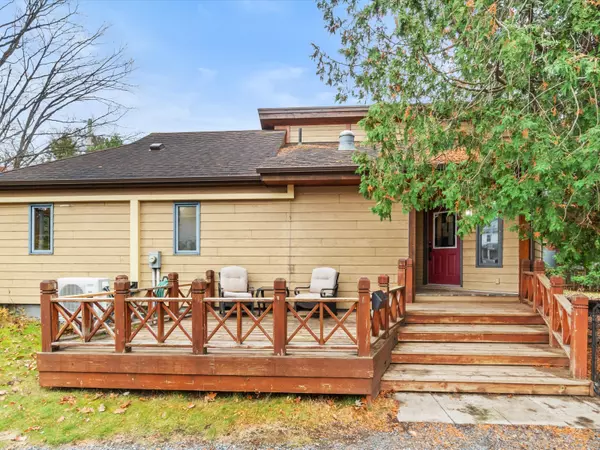For more information regarding the value of a property, please contact us for a free consultation.
14 Foster AVE N Parry Sound, ON P2A 2G9
Want to know what your home might be worth? Contact us for a FREE valuation!

Our team is ready to help you sell your home for the highest possible price ASAP
Key Details
Sold Price $490,000
Property Type Single Family Home
Sub Type Detached
Listing Status Sold
Purchase Type For Sale
Approx. Sqft 1100-1500
MLS Listing ID X10427605
Sold Date 12/13/24
Style 1 1/2 Storey
Bedrooms 3
Annual Tax Amount $2,982
Tax Year 2024
Property Description
This in-town property situated on a large lot was renovated and enlarged in the early 2000's. This charming home has design elements and quality that you will enjoy for years to come! Entering into the foyer you will notice vaulted ceilings and a large coat closet. As you enter into the light and bright living room area, you will be appreciate the open concept dining area and kitchen with peninsula with seating for three. The kitchen boasts craftsman style solid hickory cabinets, granite counters, stainless steel appliances and a sola tube for natural light. All situated for singular comfort or entertaining family and friends. The dining room door leads to a deck ideal for chilling with a book or enjoying an evening allowing the kids and dogs to run about the spacious yard. Back inside there is a main floor laundry closet. Leading down the hall there is the primary bedroom, secondary bedroom and a main four piece bathroom with solid wood vanities and granite counter. The spiral staircase leads to a loft overlooking the living room. There is also a office space at the end of the upstairs hall. The basement is partially finished and has a room for storage and a workshop space. The auxiliary building is equipped with a kitchen living room area, bedroom and ensuite with three piece bath & heated floors. Current owners used this as an art studio and office as well as a guest suite.
Location
Province ON
County Parry Sound
Area Parry Sound
Zoning R2
Rooms
Family Room No
Basement Partial Basement, Partially Finished
Kitchen 2
Interior
Interior Features Air Exchanger, Countertop Range, Guest Accommodations, Water Heater Owned, Water Meter, Primary Bedroom - Main Floor, Sump Pump, Upgraded Insulation, Separate Heating Controls
Cooling Wall Unit(s)
Exterior
Exterior Feature Deck
Parking Features Private Double
Garage Spaces 7.0
Pool None
Roof Type Asphalt Shingle
Lot Frontage 89.0
Lot Depth 132.0
Total Parking Spaces 7
Building
Foundation Slab, Stone
Read Less



