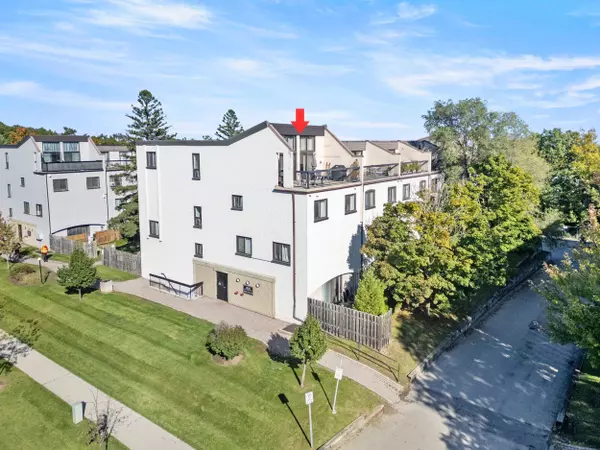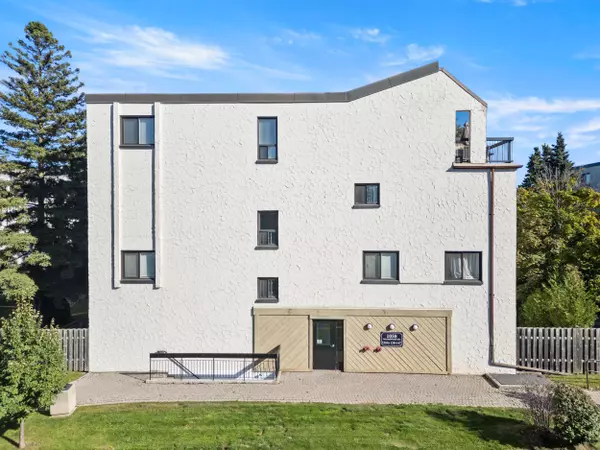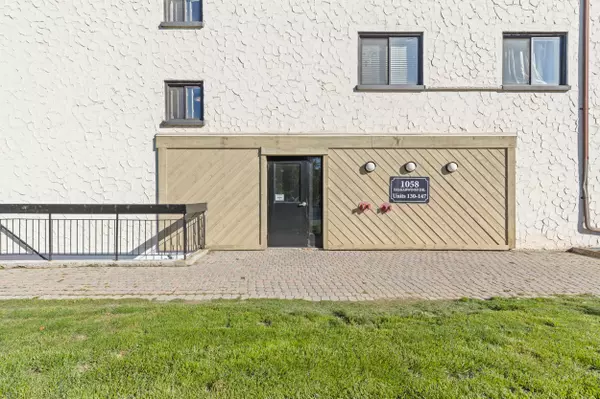For more information regarding the value of a property, please contact us for a free consultation.
1058 Falgarwood DR #142 Oakville, ON L6H 2P3
Want to know what your home might be worth? Contact us for a FREE valuation!

Our team is ready to help you sell your home for the highest possible price ASAP
Key Details
Sold Price $548,500
Property Type Condo
Sub Type Condo Apartment
Listing Status Sold
Purchase Type For Sale
Approx. Sqft 1600-1799
MLS Listing ID W9514858
Sold Date 12/13/24
Style 2-Storey
Bedrooms 3
HOA Fees $920
Annual Tax Amount $2,013
Tax Year 2024
Property Description
This beautiful two-level condo is nestled in the highly sought-after Trafalgar Woods neighborhood, just steps away from parks, ravine trails, and top-rated schools. The home provides numerous upgrades and features dark hardwood floors, stylish designer tiles, and elegant crown moulding throughout. Upon entering, you're greeted by a bright foyer with refinished stairs showcasing oak treads, risers, handrails, and pickets, leading to an open-concept living room and spacious dining area. The galley-style kitchen boasts white cabinetry, a stunning backsplash, newer granite countertops, and stainless steel appliances. The second level is home to a generously-sized primary bedroom, two well-appointed additional bedrooms, and a cozy family room that features French doors opening to a charming balcony, perfect for relaxation and entertaining. The convenience of a laundry area adds to the practicality and luxury of this exquisite home.
Location
Province ON
County Halton
Community Iroquois Ridge South
Area Halton
Region Iroquois Ridge South
City Region Iroquois Ridge South
Rooms
Family Room No
Basement None
Kitchen 1
Interior
Interior Features Other
Cooling None
Laundry In-Suite Laundry
Exterior
Parking Features Private
Garage Spaces 2.0
Total Parking Spaces 2
Building
Locker None
Others
Pets Allowed No
Read Less
GET MORE INFORMATION




