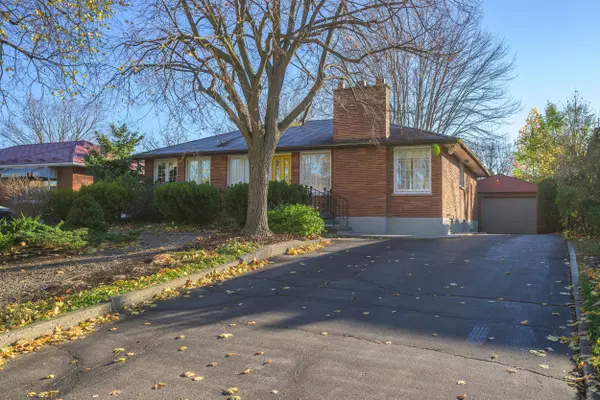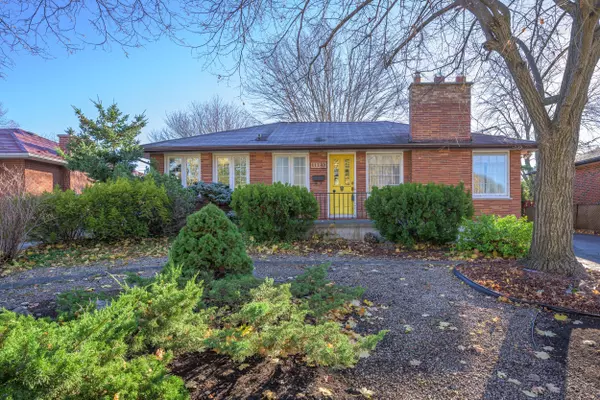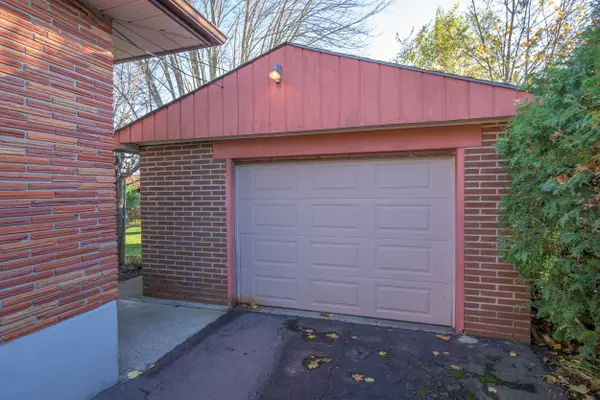For more information regarding the value of a property, please contact us for a free consultation.
114 Mark ST Middlesex, ON N5V 2G9
Want to know what your home might be worth? Contact us for a FREE valuation!

Our team is ready to help you sell your home for the highest possible price ASAP
Key Details
Sold Price $543,000
Property Type Single Family Home
Sub Type Detached
Listing Status Sold
Purchase Type For Sale
Approx. Sqft 1500-2000
MLS Listing ID X11883886
Sold Date 12/16/24
Style Bungalow
Bedrooms 3
Annual Tax Amount $3,464
Tax Year 2023
Property Description
Nestled in the highly desirable and established neighbourhood of Huron Heights, this charming all-brick bungalow has been a cherished family home for 65 years. It's the perfect setting to build your own memories and raise a family. This home with 1,636 sqft of finished space including three generously sized bedrooms, with the option to create a 4th by simply re-adding a wall, and offers 3 bathrooms for comfortable living, one on each level. The side entrance, which can be used to create income potential or multi-generational living is an added bonus. This well-maintained home showcases thoughtful updates over the years. The property also features a detached garage and a private backyard adorned with lush perennial gardens, creating a peaceful outdoor space to enjoy. From the moment you step inside, you will feel the warmth and care that has gone into every corner of this delightful home.
Location
Province ON
County Middlesex
Community East D
Area Middlesex
Zoning R1-8
Region East D
City Region East D
Rooms
Family Room Yes
Basement Finished
Kitchen 1
Separate Den/Office 1
Interior
Interior Features Carpet Free, In-Law Capability, Workbench
Cooling Central Air
Fireplaces Number 1
Exterior
Exterior Feature Deck
Parking Features Private Double
Garage Spaces 6.0
Pool None
Roof Type Asphalt Shingle
Lot Frontage 54.74
Lot Depth 146.69
Total Parking Spaces 6
Building
Foundation Concrete
Read Less



