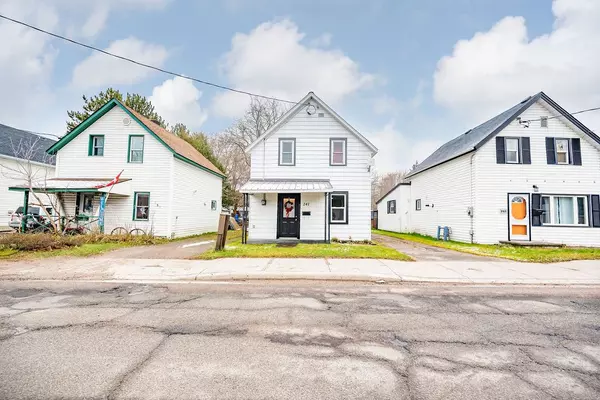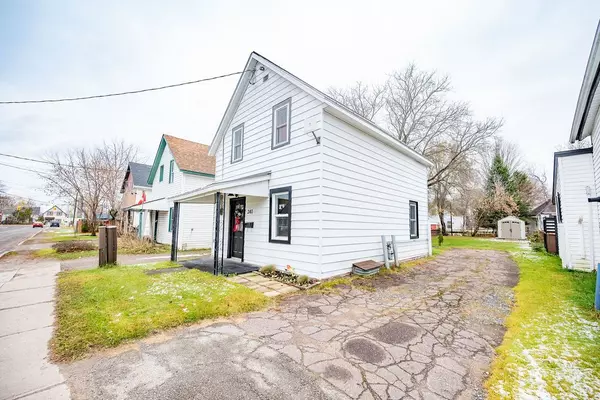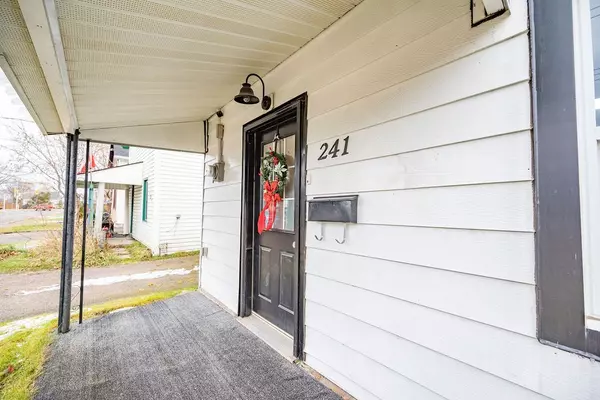For more information regarding the value of a property, please contact us for a free consultation.
241 Forced RD Renfrew, ON K8A 5J3
Want to know what your home might be worth? Contact us for a FREE valuation!

Our team is ready to help you sell your home for the highest possible price ASAP
Key Details
Sold Price $237,000
Property Type Single Family Home
Sub Type Detached
Listing Status Sold
Purchase Type For Sale
MLS Listing ID X11563301
Sold Date 12/16/24
Style 2-Storey
Bedrooms 2
Annual Tax Amount $2,253
Tax Year 2024
Property Description
Welcome to this very charming Starter Home at 241 Forced Road. Perfectly positioned just off Pembroke Street West, this inviting two-bedroom, one-bathroom home offers the ideal space for first-time buyers or those looking to downsize. With its practical layout, bright interiors, and modern touches, this property is ready to be loved and made your own.The main floor features an open-concept design that blends functionality with style, including a generously sized, well-lit kitchen that will inspire your culinary creativity. The cozy living room is perfect for relaxing, and the space feels airy and welcoming thanks to abundant natural light. Upstairs, you'll find two bedrooms and a 4 piece bath. The clean, stylish bathroom provides a tranquil space for unwinding after a long day.Outside, the home sits on a nice lot, offering a private backyard ideal for outdoor entertaining, gardening, or simply enjoying some fresh air. Whether you're hosting friends or spending time with family, this backyard is a great addition to the home.Located in a desirable neighborhood with easy access to local amenities, schools, and parks, 241 Forced Road is a wonderful place to begin your homeownership journey. Dont miss the opportunity to make this delightful property your own! All written signed Offers must contain a 24 hour irrevocable.
Location
Province ON
County Renfrew
Community 530 - Pembroke
Area Renfrew
Zoning Residential
Region 530 - Pembroke
City Region 530 - Pembroke
Rooms
Family Room No
Basement Crawl Space, None
Kitchen 1
Interior
Interior Features Carpet Free
Cooling None
Exterior
Exterior Feature Year Round Living
Parking Features Private
Garage Spaces 2.0
Pool None
Roof Type Metal
Lot Frontage 33.01
Lot Depth 120.12
Total Parking Spaces 2
Building
Foundation Poured Concrete
Others
Security Features None
Read Less



