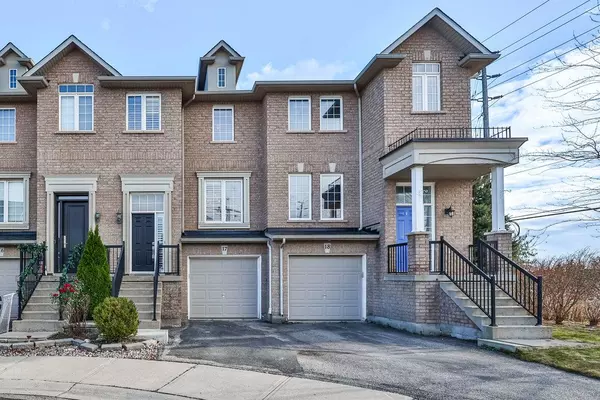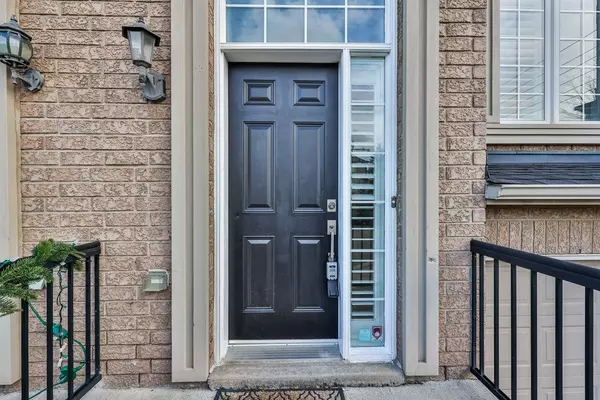For more information regarding the value of a property, please contact us for a free consultation.
2280 Baronwood DR #17 Oakville, ON L6M 5J8
Want to know what your home might be worth? Contact us for a FREE valuation!

Our team is ready to help you sell your home for the highest possible price ASAP
Key Details
Sold Price $954,500
Property Type Townhouse
Sub Type Att/Row/Townhouse
Listing Status Sold
Purchase Type For Sale
Approx. Sqft 2000-2500
MLS Listing ID W11881348
Sold Date 12/16/24
Style 3-Storey
Bedrooms 2
Annual Tax Amount $3,907
Tax Year 2024
Property Description
Welcome home. Beautiful townhome is nestled at the end of a quiet family friendly cul-de-sac with over 2,000 sq/ft of living space. The sun filled main flr open concept liv & din area, hrwd flrs, a fireplace, & convenient powder rm. The updated kitchen features quartz, stainless appliances, custom white cabinetry & a built-in breakfast nook along w/walk-out to an upper deck overlooking the back yard. Upstairs you will find a generously sized primary bdrm w/walk-in closet & luxurious 4-pce ensuite, along w/ a large 2nd bdrm that can easily be converted into a 3rd bdrm & a 4-pce fam bath. Completing this home is the fully finished above ground basement, w/access to the garage, laundry rm, & walk out to a fully fenced backyard deck. Conveniently located by excellent schools, coffee shops, parks, and the scenic Fourteen Mile Creek walking trails.
Location
Province ON
County Halton
Community 1019 - Wm Westmount
Area Halton
Region 1019 - WM Westmount
City Region 1019 - WM Westmount
Rooms
Family Room No
Basement None
Kitchen 1
Interior
Interior Features None
Cooling Central Air
Exterior
Parking Features Private
Garage Spaces 2.0
Pool None
Roof Type Asphalt Shingle
Total Parking Spaces 2
Building
Foundation Poured Concrete
Read Less
GET MORE INFORMATION




