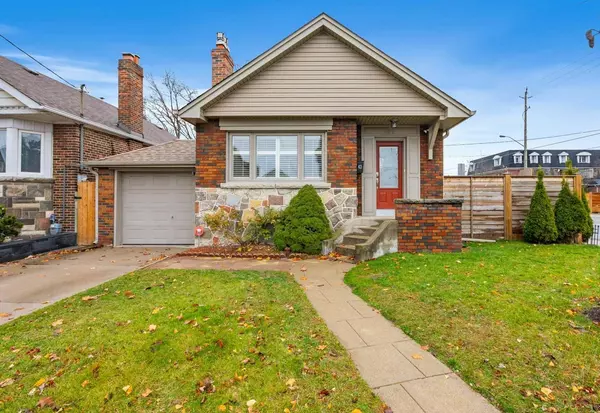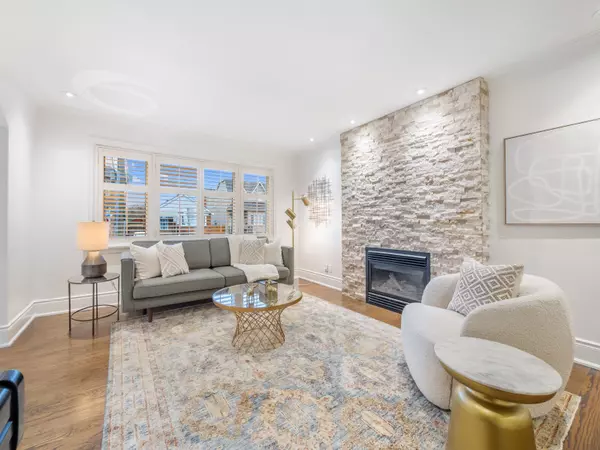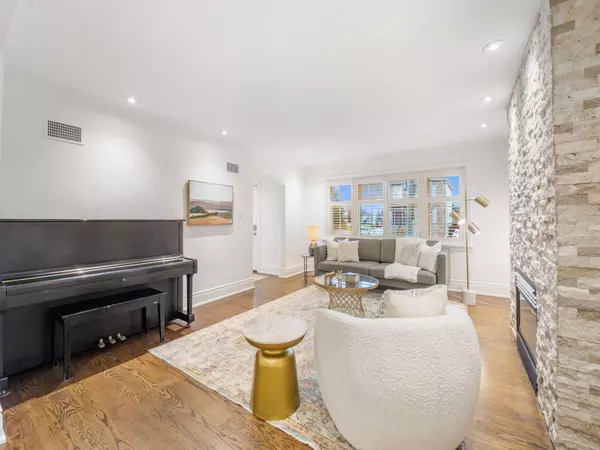For more information regarding the value of a property, please contact us for a free consultation.
43 Lankin BLVD Toronto, ON M4J 4W9
Want to know what your home might be worth? Contact us for a FREE valuation!

Our team is ready to help you sell your home for the highest possible price ASAP
Key Details
Sold Price $1,375,000
Property Type Single Family Home
Sub Type Detached
Listing Status Sold
Purchase Type For Sale
MLS Listing ID E11888034
Sold Date 01/08/25
Style Bungalow
Bedrooms 3
Annual Tax Amount $5,178
Tax Year 2024
Property Description
Lovely Lankin! Fabulous renovated bungalow with a huge backyard oasis! The perfect home for family living & entertaining. Generous sized principal rooms with gas fireplace & hardwood flooring throughout. Beautifully updated kitchen with loads of granite counter space, custom cabinetry, stainless steel appliances & skylight- so bright! Primary bedroom with a double closet easily holds a king sized bed. Large 2nd bedroom & 2 renovated baths complete the package! Finished basement with so many options for how you use this space- separate entrance, large rec room with a 2nd fireplace, bar area & a 3rd bedroom and lots of storage. No expense spared in the backyard- plunge pool with waterfall, cabana (electrical & cable) & gorgeous stone landscaping. Gas line for your BBQ too! All of this on a large 45 x 110 ft lot, with private drive and garage. An easy walk to Starbucks and the shops & restaurants of Olde East York. Steps to family fun in fabulous Dieppe Park- enjoy the rinks, sports fields, splash pad & playground too. Great location for local schools- Diefenbaker, Earl Beatty (FI), East York CI, Danforth Collegiate and Technical Institute.
Location
Province ON
County Toronto
Community East York
Area Toronto
Region East York
City Region East York
Rooms
Family Room No
Basement Finished, Separate Entrance
Kitchen 1
Separate Den/Office 1
Interior
Interior Features Water Heater Owned, Auto Garage Door Remote, Central Vacuum, Primary Bedroom - Main Floor, In-Law Capability, Carpet Free
Cooling Central Air
Fireplaces Number 2
Fireplaces Type Natural Gas
Exterior
Parking Features Private
Garage Spaces 2.0
Pool Inground
Roof Type Asphalt Shingle
Lot Frontage 45.21
Lot Depth 110.12
Total Parking Spaces 2
Building
Foundation Concrete Block
Read Less



