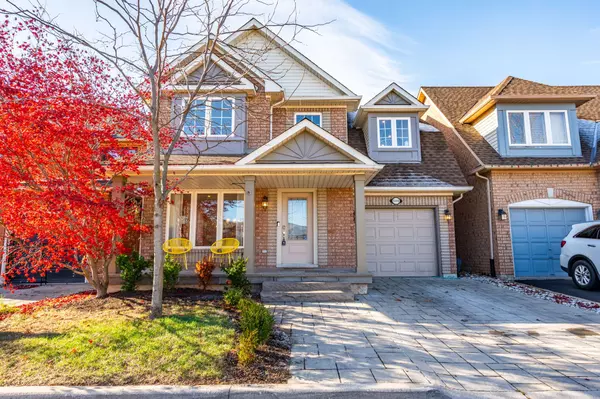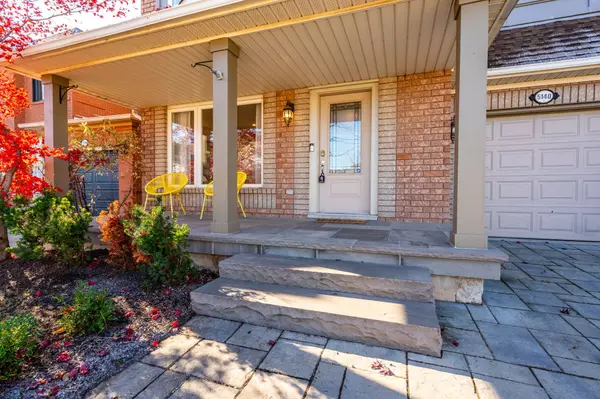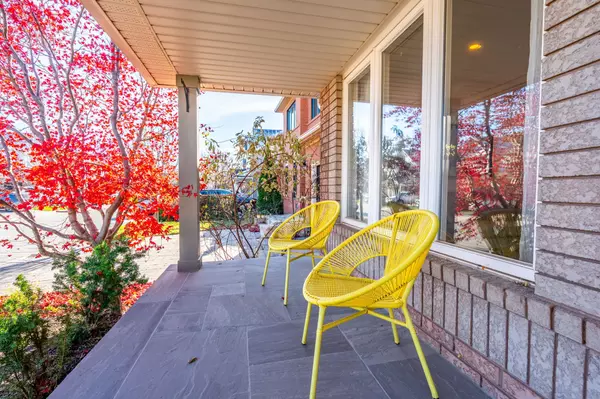For more information regarding the value of a property, please contact us for a free consultation.
5140 RIDGEWELL RD Burlington, ON L7L 6N9
Want to know what your home might be worth? Contact us for a FREE valuation!

Our team is ready to help you sell your home for the highest possible price ASAP
Key Details
Sold Price $1,280,000
Property Type Single Family Home
Sub Type Detached
Listing Status Sold
Purchase Type For Sale
Approx. Sqft 1500-2000
MLS Listing ID W11881293
Sold Date 12/17/24
Style 2-Storey
Bedrooms 3
Annual Tax Amount $5,270
Tax Year 2024
Property Description
Recently renovated 3+1 bedroom "Royale" model in the sought-after Orchard community! This home is move-in ready and offers incredible features both inside and out. The fully fenced, backyard includes a pool, gazebo perfect for entertaining. Inside, the home boasts gleaming hardwood floors, a spacious recently renovated white kitchen with quartz countertops and stainless steel appliances with walkout access to the patio. Convenient interior garage entry and a powder room on the main floor add functionality. The upper level features three generously sized bedrooms, two updated bathrooms, and a beautifully finished hallway and staircase. The primary bedroom impresses with a large walk-in closet and ensuite with a soaker tub and separate shower. The bright, clean interior shows like a model home. The finished basement offers added living space, including a bedroom and a full bathroom, ideal for guests or additional family members. Conveniently located near top-rated schools, parks, trails, shopping, restaurants and much more. This home is just minutes from Burlington Transit, the Go and highways for easy commuting.
Location
Province ON
County Halton
Community Orchard
Area Halton
Zoning R03
Region Orchard
City Region Orchard
Rooms
Family Room Yes
Basement Full
Kitchen 1
Interior
Interior Features Sump Pump
Cooling Central Air
Exterior
Parking Features Front Yard Parking
Garage Spaces 2.0
Pool Inground
Roof Type Asphalt Shingle
Total Parking Spaces 2
Building
Foundation Poured Concrete
Read Less
GET MORE INFORMATION




