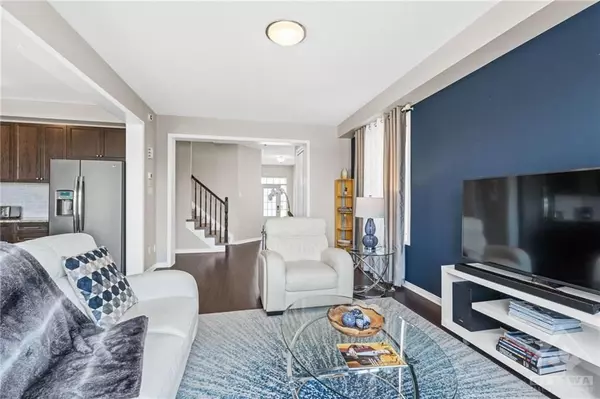For more information regarding the value of a property, please contact us for a free consultation.
2596 TEMPO DR Leeds & Grenville, ON K0G 1J0
Want to know what your home might be worth? Contact us for a FREE valuation!

Our team is ready to help you sell your home for the highest possible price ASAP
Key Details
Sold Price $650,000
Property Type Single Family Home
Sub Type Detached
Listing Status Sold
Purchase Type For Sale
MLS Listing ID X9469084
Sold Date 07/25/23
Style 2-Storey
Bedrooms 3
Annual Tax Amount $4,067
Tax Year 2022
Property Description
Flooring: Tile, Flooring: Hardwood, Flooring: Carpet W/W & Mixed, Open House Sunday April 23rd 2-4pm. Welcome to the Tempo Community, perfectly situated in the heart of Kemptville. The home is in a prime location, making it a breeze to get to all the local amenities. This family-friendly home boasts the ultimate in functionality with an open concept main level that includes a powder room, spacious living and dining area, eat-in kitchen with breakfast bar and sliding glass doors that lead to the private backyard with beautiful stone patio. The second level boasts a primary bedroom suite with walk in closet and 3 piece bathroom. Two additional good sized bedrooms and family bathroom complete this level. The lower level is fully finished with large recreation room, laundry and plenty of storage space. Close to schools, parks, walking trails and shops, you'll appreciate the convenience of this location. Don't miss out on this incredible opportunity to own this fantastic home!
Location
Province ON
County Leeds & Grenville
Community 801 - Kemptville
Area Leeds & Grenville
Zoning Residential
Region 801 - Kemptville
City Region 801 - Kemptville
Rooms
Basement Full, Finished
Interior
Interior Features Water Treatment
Cooling Central Air
Exterior
Exterior Feature Deck
Parking Features Inside Entry
Garage Spaces 4.0
Lot Frontage 32.81
Lot Depth 100.07
Total Parking Spaces 4
Building
Foundation Concrete
Read Less

