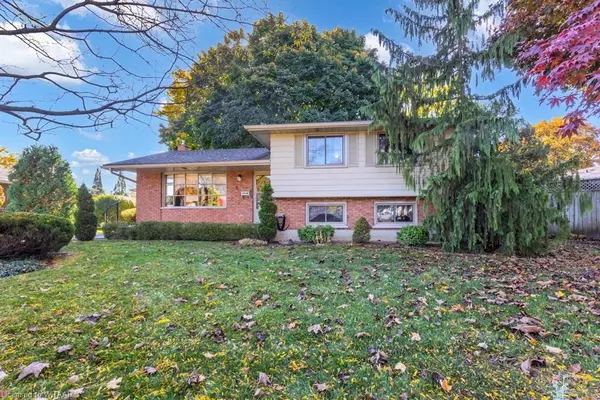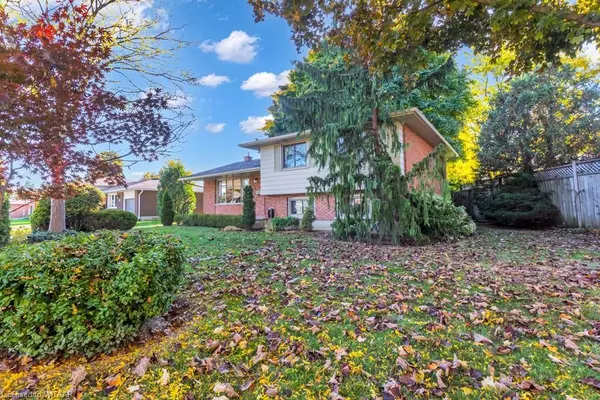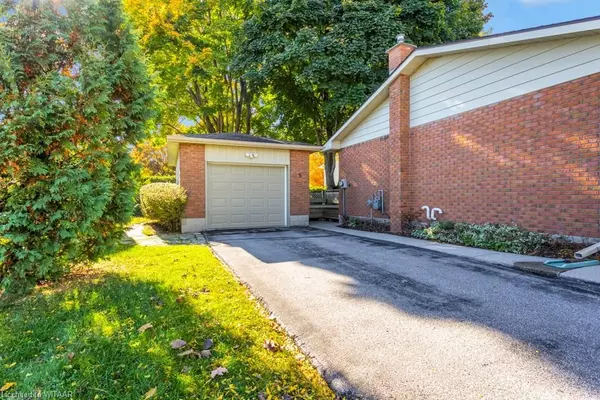For more information regarding the value of a property, please contact us for a free consultation.
5 ALLEN ST Oxford, ON N4G 1G6
Want to know what your home might be worth? Contact us for a FREE valuation!

Our team is ready to help you sell your home for the highest possible price ASAP
Key Details
Sold Price $575,000
Property Type Single Family Home
Sub Type Detached
Listing Status Sold
Purchase Type For Sale
Square Footage 2,291 sqft
Price per Sqft $250
MLS Listing ID X10744802
Sold Date 12/17/24
Style Other
Bedrooms 3
Annual Tax Amount $3,170
Tax Year 2024
Property Description
Welcome to your dream home in the sought-after Glendale subdivision! This meticulously maintained 4-bedroom, 2-bathroom residence is just a short walk from schools and parks, making it perfect for families. Step inside to discover a spacious living room that seamlessly flows into the dining area and kitchen, creating an inviting space for gatherings. The patio doors lead you to a generous deck, ideal for outdoor entertaining or enjoying your morning coffee. The lower level features a cozy family room with a gas fireplace, perfect for relaxing evenings, along with direct access to the beautifully landscaped rear yard, complete with mature trees that provide privacy and charm. With its excellent curb appeal, this home is move-in ready, offering a clean and welcoming environment. A detached single garage adds convenience to this already fantastic property. Don't miss out on this gem—schedule your viewing today!
Location
Province ON
County Oxford
Community Tillsonburg
Area Oxford
Zoning RES
Region Tillsonburg
City Region Tillsonburg
Rooms
Basement Unfinished, Partial Basement
Kitchen 1
Interior
Interior Features Sump Pump, Water Softener
Cooling Central Air
Fireplaces Number 1
Fireplaces Type Family Room
Laundry In Basement
Exterior
Exterior Feature Deck
Parking Features Private
Garage Spaces 4.0
Pool None
Roof Type Asphalt Shingle
Lot Frontage 102.0
Exposure South
Total Parking Spaces 4
Building
Lot Description Irregular Lot
Foundation Block
New Construction false
Others
Senior Community Yes
Read Less



