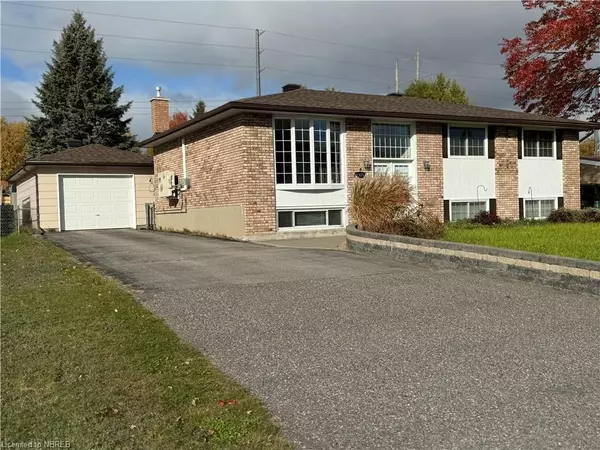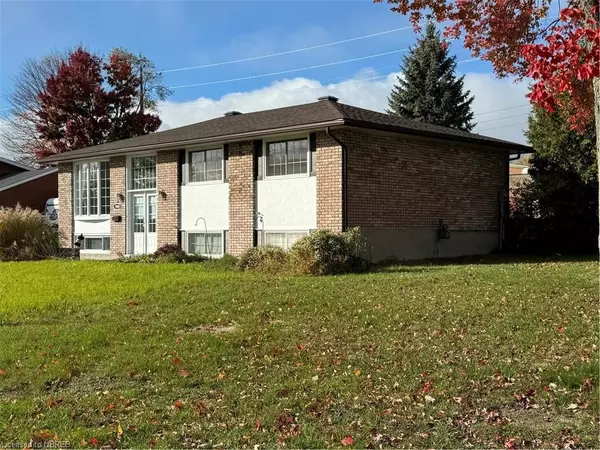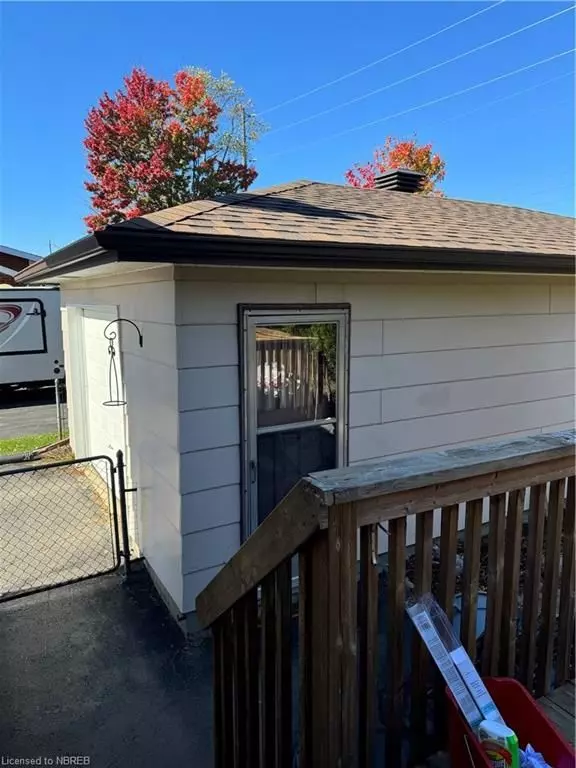For more information regarding the value of a property, please contact us for a free consultation.
1909 MCKEOWN AVE North Bay, ON P1B 7N5
Want to know what your home might be worth? Contact us for a FREE valuation!

Our team is ready to help you sell your home for the highest possible price ASAP
Key Details
Sold Price $535,000
Property Type Single Family Home
Sub Type Detached
Listing Status Sold
Purchase Type For Sale
Square Footage 2,010 sqft
Price per Sqft $266
MLS Listing ID X10708291
Sold Date 12/18/24
Style Bungalow
Bedrooms 5
Annual Tax Amount $4,144
Tax Year 2024
Property Description
Welcome to this charming raised bungalow offering a perfect blend of comfort and convenience. The main floor
features 3 spacious bedrooms and a well-appointed four-piece bath, ideal for family living. The modern bright
kitchen features quartz countertops, modern deep single sink, and opens onto a large deck, providing the
perfect spot for outdoor dining and relaxation. The home has seen many upgrades to include lighting, roof
shingles on both home and garage and landscaping. The expansive, tree-lined backyard offers complete
privacy, with a handy shed to store all your garden tools and equipment .
Downstairs, you'll find 2 more bedrooms, and a large family rec room with a cozy gas fireplace, perfect for
hosting gatherings or unwinding after a long day. Choose between electric heat, gas fireplaces, or a ductless AC
system for efficient comfort all year round. The property also boasts a 28'3” X 16'2” detached garage with a
workshop in the back, providing ample space for projects and storage.
Located in a peaceful, well-established neighborhood, this home offers the perfect setting for both relaxation and
entertaining. Don't miss out—schedule your viewing today!
Location
Province ON
County Nipissing
Area Nipissing
Zoning R2
Rooms
Basement Finished, Full
Kitchen 1
Separate Den/Office 2
Interior
Interior Features Other, Separate Heating Controls, On Demand Water Heater
Cooling Window Unit(s)
Fireplaces Number 2
Fireplaces Type Living Room, Family Room
Laundry In Basement
Exterior
Exterior Feature Year Round Living
Parking Features Private, Other
Garage Spaces 5.0
Pool None
View Clear
Roof Type Asphalt Shingle
Total Parking Spaces 5
Building
Foundation Concrete Block
New Construction false
Others
Senior Community Yes
Security Features Carbon Monoxide Detectors,Smoke Detector
Read Less



