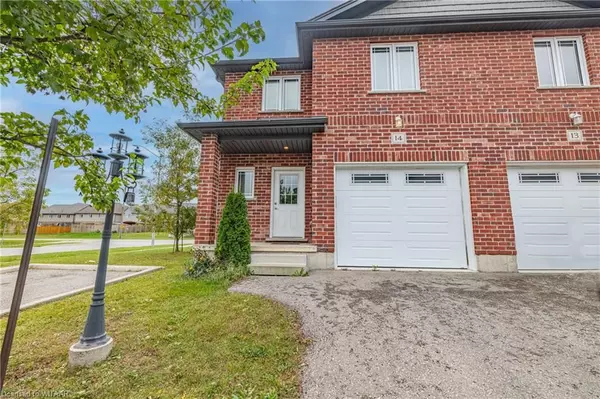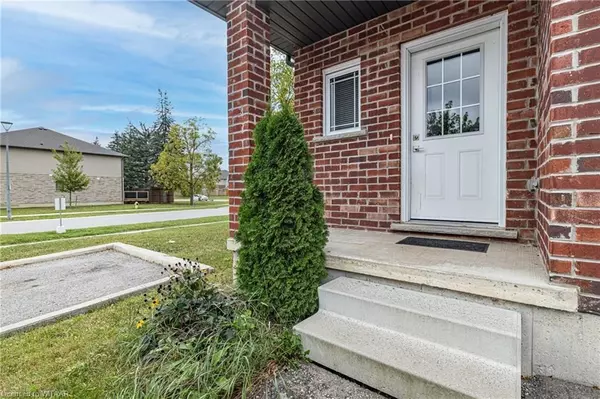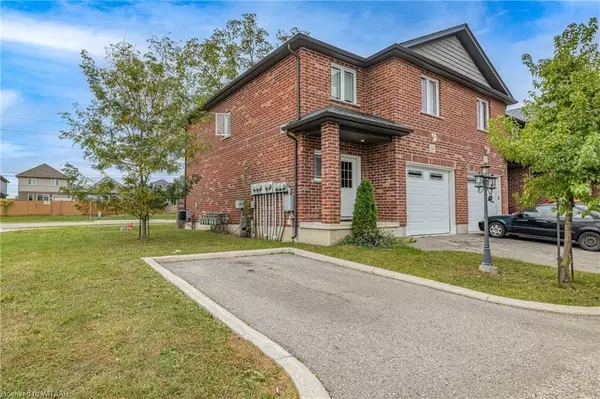For more information regarding the value of a property, please contact us for a free consultation.
292 FALCON DR #14 Oxford, ON N4T 0C1
Want to know what your home might be worth? Contact us for a FREE valuation!

Our team is ready to help you sell your home for the highest possible price ASAP
Key Details
Sold Price $505,000
Property Type Condo
Sub Type Condo Townhouse
Listing Status Sold
Purchase Type For Sale
Approx. Sqft 1200-1399
Square Footage 1,327 sqft
Price per Sqft $380
MLS Listing ID X10745359
Sold Date 12/17/24
Style 2-Storey
Bedrooms 3
HOA Fees $190
Annual Tax Amount $4,307
Tax Year 2024
Property Description
2-storey 3 Bdrm all brick end unit Condo in popular North-East Woodstock, walking distance to many schools, shopping, parks and only 5 minute drive to Hwy 401. This modern condo features an open-concept main floor with 9 ft ceiling allowing for lots of natural light to flood in. A well-appointed Kitchen plus sizeable Eating area with sliding doors to the south facing Deck and the spacious Living Room all make for a charming entertaining & relaxing space. Beautiful wood staircase with wrought iron spindles leads Upstairs to 3 generously sized Bedrooms that provide comfort and privacy. The Primary Bedroom boasts a Walk-in Closet and an Ensuite Bath. With affordable monthly fees, this condo makes for an ideal place to call home!
Location
Province ON
County Oxford
Community Woodstock - North
Area Oxford
Zoning R3
Region Woodstock - North
City Region Woodstock - North
Rooms
Basement Unfinished, Full
Kitchen 1
Interior
Interior Features Water Heater Owned
Cooling Central Air
Laundry In Basement
Exterior
Parking Features Private
Garage Spaces 2.0
Pool None
Roof Type Asphalt Shingle
Lot Frontage 175.0
Lot Depth 184.0
Exposure West
Total Parking Spaces 2
Building
Foundation Poured Concrete
Locker None
New Construction false
Others
Senior Community Yes
Pets Allowed Restricted
Read Less



