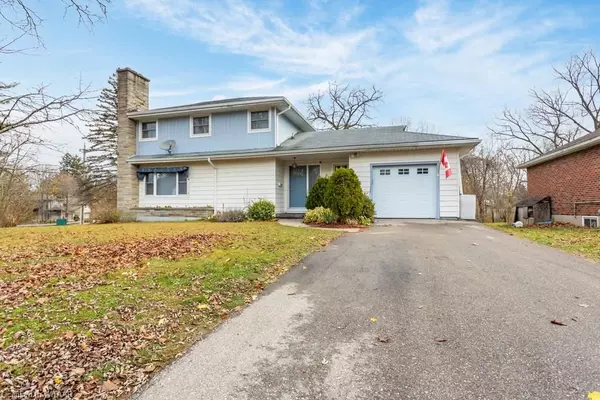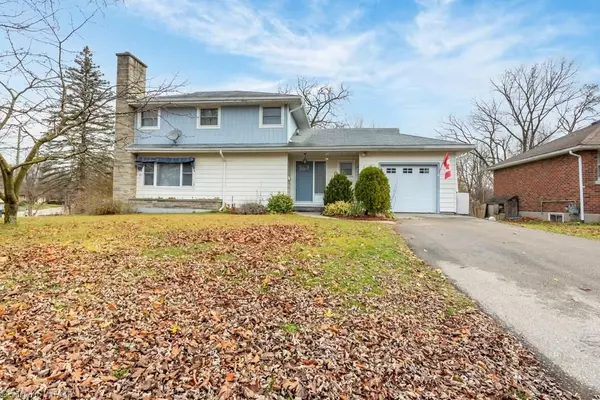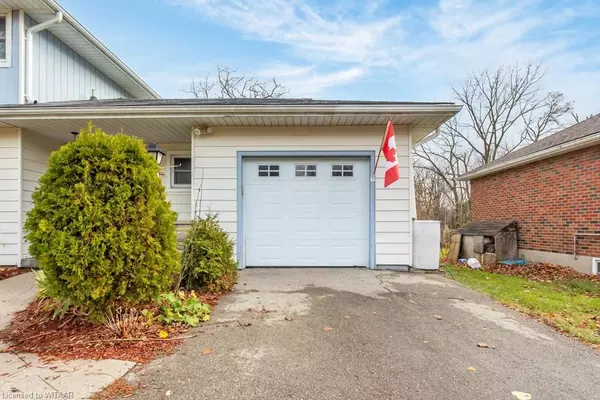For more information regarding the value of a property, please contact us for a free consultation.
3 PARKSIDE DR Oxford, ON N4G 4A1
Want to know what your home might be worth? Contact us for a FREE valuation!

Our team is ready to help you sell your home for the highest possible price ASAP
Key Details
Sold Price $455,000
Property Type Single Family Home
Sub Type Detached
Listing Status Sold
Purchase Type For Sale
Square Footage 1,353 sqft
Price per Sqft $336
MLS Listing ID X11290510
Sold Date 12/18/24
Style 1 1/2 Storey
Bedrooms 2
Annual Tax Amount $3,021
Tax Year 2024
Property Description
This charming 2-bedroom, 2.5-bath home is situated in the highly sought-after Glendale Subdivision, offering the perfect blend of comfort and convenience. Ideally located within walking distance to the local high school, community centre, parks, and an outdoor water park, this home is perfect for families seeking both a peaceful neighbourhood and easy access to amenities. As you enter, you'll be welcomed by a spacious main floor that boasts a large family room with beautiful hardwood floors. The family room seamlessly flows into the dining area, creating a bright and open living space. The updated kitchen is a standout, featuring gorgeous cabinetry, plenty of counter space, and an abundance of natural light streaming through the updated windows that fill the entire main floor with warmth. In addition, there is a bonus family room on the main level, which could easily serve as a third bedroom or office, depending on your needs. Upstairs, you'll find two generously sized bedrooms, both featuring hardwood floors and plenty of closet space. These rooms share a well-appointed 4-piece bathroom, offering comfort and privacy. The home is situated on a large corner lot, providing ample outdoor space for play or relaxation. The covered deck area in the backyard offers a perfect spot to enjoy the outdoors, rain or shine. The property also includes a single attached garage, ensuring convenience and storage. Located in a quiet area, this home is ideal for anyone looking for a peaceful retreat while being close to everything you need.
Location
Province ON
County Oxford
Community Tillsonburg
Area Oxford
Zoning R1
Region Tillsonburg
City Region Tillsonburg
Rooms
Basement Unfinished, Full
Kitchen 1
Interior
Cooling Central Air
Fireplaces Number 1
Fireplaces Type Family Room
Exterior
Exterior Feature Deck
Parking Features Private Double
Garage Spaces 5.0
Pool None
Roof Type Asphalt Shingle
Lot Frontage 60.0
Lot Depth 120.0
Exposure South
Total Parking Spaces 5
Building
Foundation Block
New Construction false
Others
Senior Community Yes
Read Less



