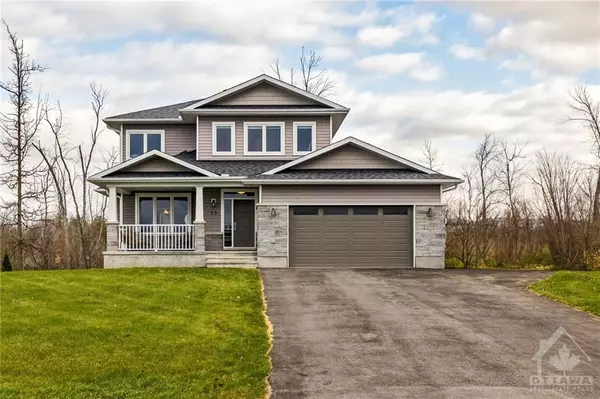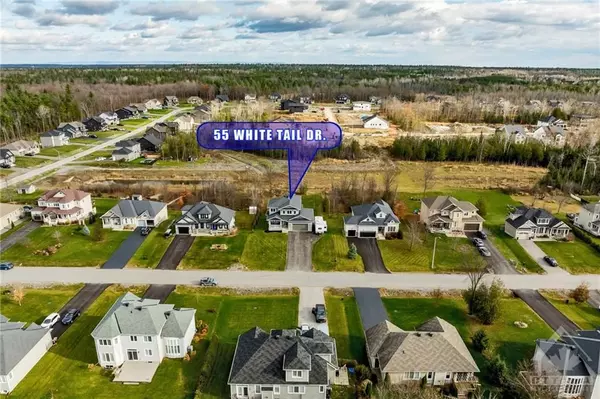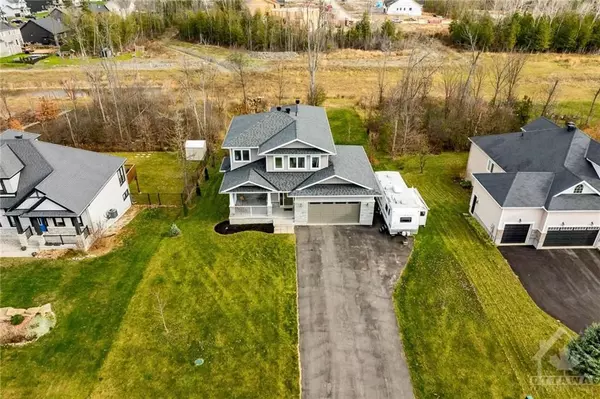For more information regarding the value of a property, please contact us for a free consultation.
55 WHITE TAIL DR Lanark, ON K0A 1A0
Want to know what your home might be worth? Contact us for a FREE valuation!

Our team is ready to help you sell your home for the highest possible price ASAP
Key Details
Sold Price $900,000
Property Type Single Family Home
Sub Type Detached
Listing Status Sold
Purchase Type For Sale
MLS Listing ID X10419673
Sold Date 12/18/24
Style 2-Storey
Bedrooms 4
Annual Tax Amount $5,946
Tax Year 2024
Property Description
Flooring: Hardwood, Flooring: Carpet W/W & Mixed, A stunning custom home in the highly desirable neighborhood of White Tail Ridge. Minutes from Almonte's center, the charm, shops & waterfront are all within walking distance. Where class meets functionality, this home is filled with beautiful upgrades around every corner. Rich hardwoods throughout the main & second level, spectacular ceiling details, gas stone fireplace with wood mantel, ceiling height cabinets in a chef's dream kitchen. Oversized island with gorgeous granite counter tops, stylish backspace, walk-in and butlers pantry. The whole home is fully filled with incredible natural light. The lower level walk-out is beautifully finished with custom built-ins, a spacious bedroom, full bathroom & is roughed in for an in-law suite kitchen. Step outside to the private yard with no rear neighbours & enjoy the view from your covered deck. The over sized garage with workshop is sure to please. With too many great features to mention, this home is a dream come true.
Location
Province ON
County Lanark
Community 912 - Mississippi Mills (Ramsay) Twp
Area Lanark
Zoning Residential
Region 912 - Mississippi Mills (Ramsay) Twp
City Region 912 - Mississippi Mills (Ramsay) Twp
Rooms
Family Room Yes
Basement Full, Finished
Kitchen 1
Separate Den/Office 1
Interior
Interior Features Unknown
Cooling Central Air
Fireplaces Number 1
Exterior
Exterior Feature Deck
Parking Features Unknown
Garage Spaces 8.0
Pool None
Roof Type Asphalt Shingle
Lot Frontage 83.58
Lot Depth 220.15
Total Parking Spaces 8
Building
Foundation Concrete
Others
Security Features Unknown
Read Less



