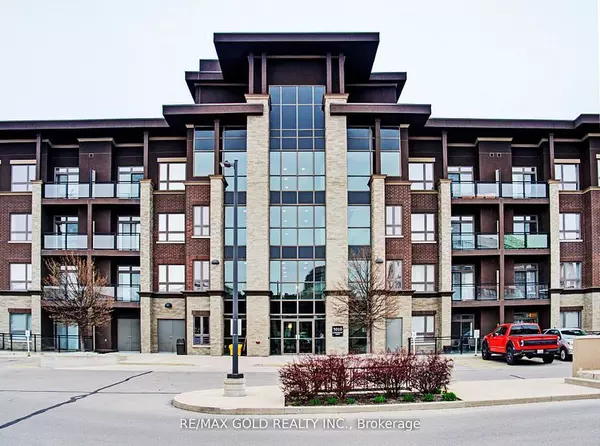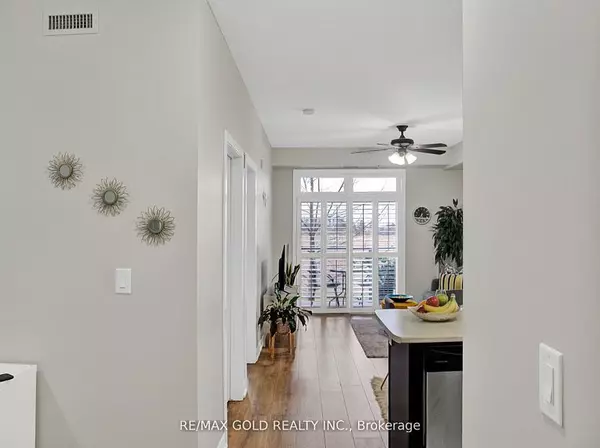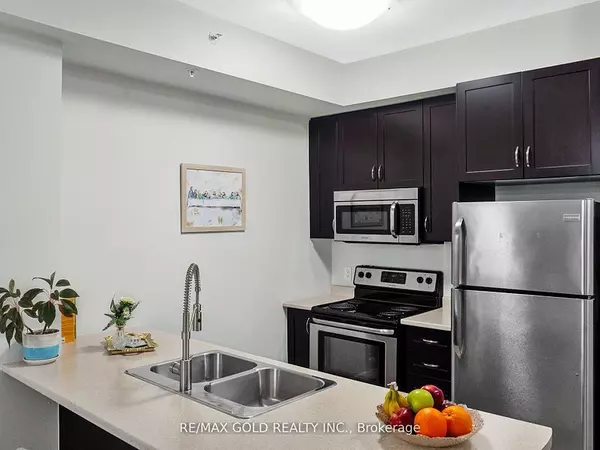For more information regarding the value of a property, please contact us for a free consultation.
5010 Corporate DR #126 Burlington, ON L7L 5H9
Want to know what your home might be worth? Contact us for a FREE valuation!

Our team is ready to help you sell your home for the highest possible price ASAP
Key Details
Sold Price $518,500
Property Type Condo
Sub Type Condo Apartment
Listing Status Sold
Purchase Type For Sale
Approx. Sqft 700-799
MLS Listing ID W10416306
Sold Date 12/19/24
Style Apartment
Bedrooms 1
HOA Fees $504
Annual Tax Amount $2,489
Tax Year 2024
Property Description
Welcome to condo living in the heart of the popular Orchard community! Absolutely Stunning One Bedroom Plus Den!!! Spacious, Bright Open Concept Layout! A stunning one bedroom plus spacious den open concept floorplan. This gently lived in, like new unit offers upgraded laminate flooring throughout. The heart of this condo is its kitchen with breakfast bar and S/S appliances that set the stage for culinary adventures, all while keeping you engaged with guests or family in the spacious living area. Step out onto the private balcony from the living room offering a tranquil space to unwind. The bedroom is bathed in natural light. The convenience of in-suite laundry adds to the effortless living experience. The four-piece ensuite bathroom features a shower/tub combo. An inviting entrance welcomes you with a double closet and an office/den space, optimizing storage and flexibility. Built - In Wardrobe In Den! Flat 9FT Ceilings!! One Parking & Locker Included! All This Located In The Beautiful Vibe Building With Great Amenities (Fitness Room, Party Room, Roof Top Terrace! Close To Shopping, Restaurants, Transit, Parks & Hwys. Incredible Suite! High Demand Location! Wow!!
Location
Province ON
County Halton
Community Uptown
Area Halton
Zoning Condo
Region Uptown
City Region Uptown
Rooms
Family Room No
Basement None
Kitchen 1
Interior
Interior Features Other
Cooling Central Air
Laundry In-Suite Laundry
Exterior
Parking Features Underground
Garage Spaces 1.0
Amenities Available Exercise Room, Rooftop Deck/Garden, Visitor Parking
Total Parking Spaces 1
Building
Locker Exclusive
Others
Senior Community Yes
Pets Allowed Restricted
Read Less
GET MORE INFORMATION




