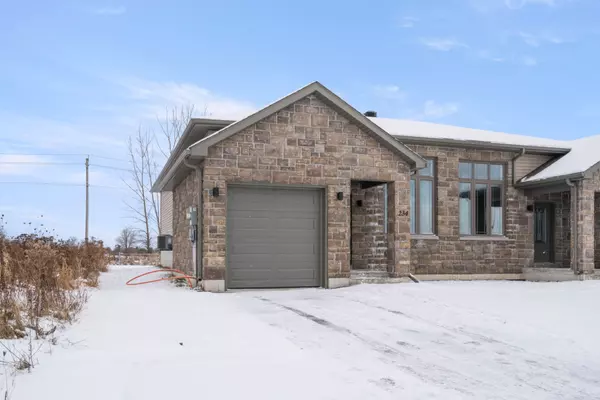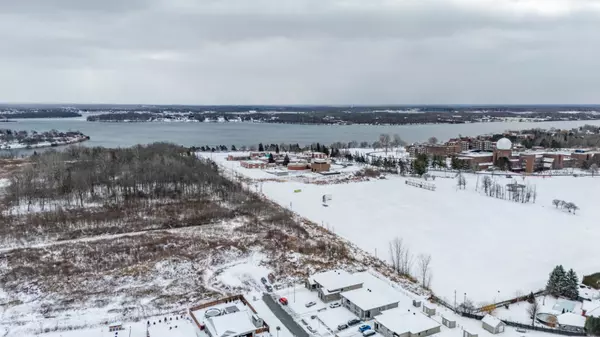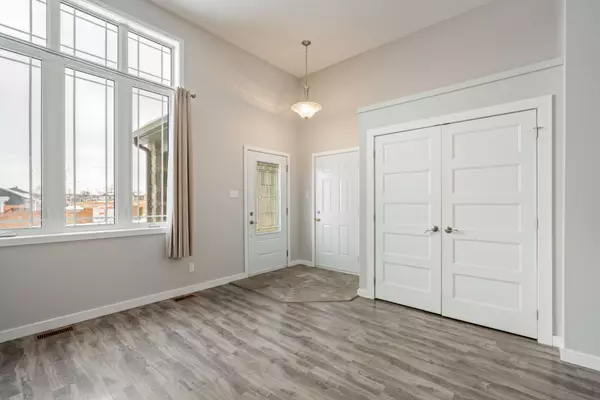For more information regarding the value of a property, please contact us for a free consultation.
234 Glen Nora DR Stormont, Dundas And Glengarry, ON K6H 0H6
Want to know what your home might be worth? Contact us for a FREE valuation!

Our team is ready to help you sell your home for the highest possible price ASAP
Key Details
Sold Price $455,000
Property Type Multi-Family
Sub Type Semi-Detached
Listing Status Sold
Purchase Type For Sale
Approx. Sqft 700-1100
MLS Listing ID X11888151
Sold Date 12/19/24
Style Bungalow
Bedrooms 3
Annual Tax Amount $4,238
Tax Year 2024
Property Description
MODERN SEMI WITH ATTACHED GARAGE! Check out this 2+1 bedroom split level semi-detached home with 2 full baths situated in the highly desirable EastRidge Subdivision. The naturally bright living room is accessible by both the garage or by the front entrance, up a few steps you'll find a beautiful eat-in kitchen which open's to both the covered rear yard deck + the dining room area, there's two good sized bedrooms including a primary with his/her closets, a lovely 4pc bath + easy to maintain flooring throughout. The basement is finished with a rec. room, a third bedroom, a guest room/office, a 3pc bath and a separate laundry area + there's plenty of storage space in the lower level utility room which is also home to the natural gas f.a. furnace + central a/c, the hot water tank and the air exchanger. Seller requires SPIS signed & submitted with all offer(s) and 24 hour irrevocable to review any/all offer(s)., Flooring: Mixed
Location
Province ON
County Stormont, Dundas And Glengarry
Community 717 - Cornwall
Area Stormont, Dundas And Glengarry
Zoning Residential
Region 717 - Cornwall
City Region 717 - Cornwall
Rooms
Family Room Yes
Basement Partially Finished
Kitchen 1
Separate Den/Office 1
Interior
Interior Features Water Heater
Cooling Central Air
Exterior
Parking Features Private
Garage Spaces 3.0
Pool None
Roof Type Asphalt Shingle
Lot Frontage 30.0
Lot Depth 155.0
Total Parking Spaces 3
Building
Foundation Poured Concrete
Read Less



