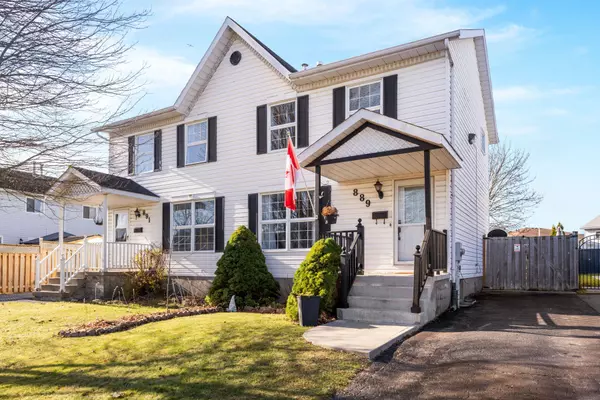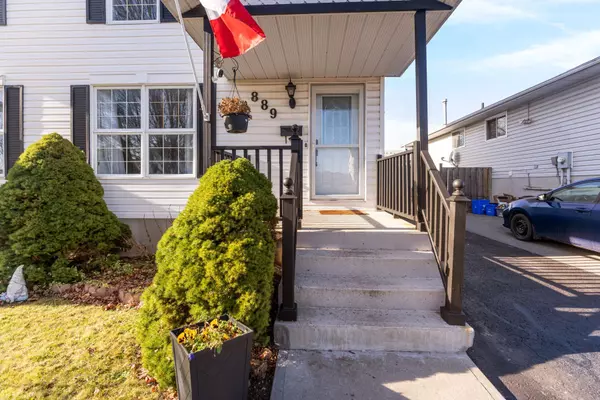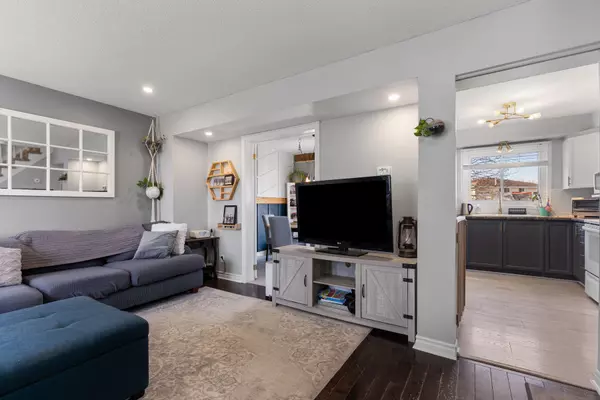For more information regarding the value of a property, please contact us for a free consultation.
889 Warburton CRES Frontenac, ON K7M 8L3
Want to know what your home might be worth? Contact us for a FREE valuation!

Our team is ready to help you sell your home for the highest possible price ASAP
Key Details
Sold Price $465,000
Property Type Multi-Family
Sub Type Semi-Detached
Listing Status Sold
Purchase Type For Sale
Approx. Sqft 1100-1500
MLS Listing ID X11190066
Sold Date 12/19/24
Style 2-Storey
Bedrooms 3
Annual Tax Amount $2,887
Tax Year 2024
Property Description
Welcome home to 889 Warburton Crescent! Centrally located in the west end of Kingston. Walking distance to schools, parks, shopping, transit and more, this location can not be beat! This awesome property offers great living space indoors and out! Inside this charming 3 bedroom, 2 bathroom home is well cared for and maintained throughout. Spacious and bright main floor with hardwood flooring throughout living room. Updated and modern kitchen with porcelain sink, updated fixtures and large eat-in area. With patio doors to massive deck (24) and patio area. Fully fenced yard with gardens, shed and play area with amazing fort for the kids to play. Fully finished lower level with expansive rec room, lots of storage and additional bathroom. Upstairs there are three good sized bedrooms (all carpet free) and a spacious primary bathroom. This home is a must see!!!
Location
Province ON
County Frontenac
Community East Gardiners Rd
Area Frontenac
Zoning R2-9
Region East Gardiners Rd
City Region East Gardiners Rd
Rooms
Family Room Yes
Basement Finished, Full
Kitchen 1
Interior
Interior Features Floor Drain, Storage, Water Heater, Water Meter
Cooling Central Air
Exterior
Exterior Feature Landscape Lighting, Landscaped, Lighting, Patio, Privacy, Porch
Parking Features Private
Garage Spaces 3.0
Pool None
View Clear
Roof Type Asphalt Shingle
Lot Frontage 29.54
Lot Depth 108.27
Total Parking Spaces 3
Building
Foundation Block, Concrete Block
Others
Security Features Carbon Monoxide Detectors,Smoke Detector
Read Less



